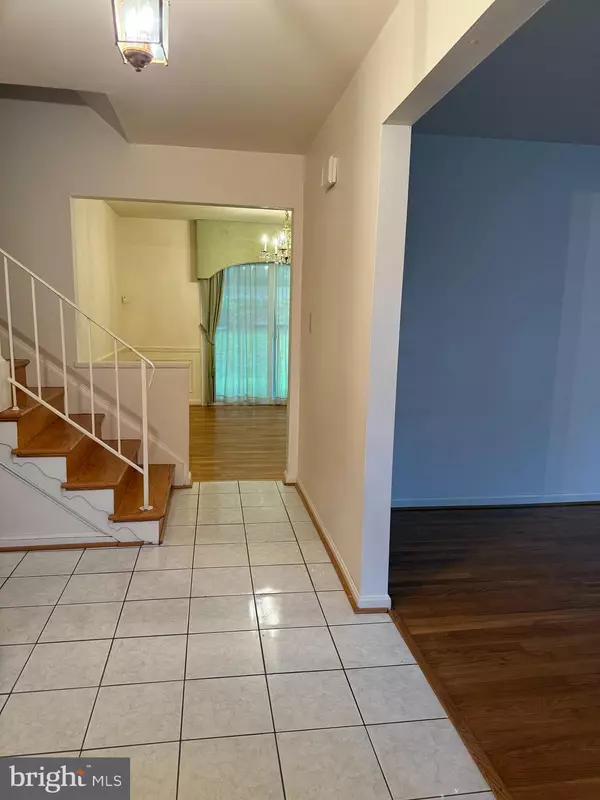Bought with Alison Shutt • Washington Fine Properties, LLC
For more information regarding the value of a property, please contact us for a free consultation.
12130 AMBLESIDE DR Potomac, MD 20854
Want to know what your home might be worth? Contact us for a FREE valuation!

Our team is ready to help you sell your home for the highest possible price ASAP
Key Details
Sold Price $825,000
Property Type Single Family Home
Sub Type Detached
Listing Status Sold
Purchase Type For Sale
Square Footage 2,328 sqft
Price per Sqft $354
Subdivision Glen Park
MLS Listing ID MDMC2187768
Sold Date 08/08/25
Style Split Level
Bedrooms 4
Full Baths 2
Half Baths 1
HOA Y/N N
Abv Grd Liv Area 1,778
Year Built 1972
Annual Tax Amount $9,534
Tax Year 2024
Lot Size 0.361 Acres
Acres 0.36
Property Sub-Type Detached
Source BRIGHT
Property Description
A charming residence nestled in the serene, tree-lined community of Glen Park Neighborhood. This home has 4 bedrooms with 2.5 updated bath. The home is move-in condition, new vinyl plank flooring in the family room, study room in lower level. The inviting foyer leads to a formal dining room and a cozy living area with a charming fireplace, perfect for relaxing evenings. Master bedroom features with bath and plenty of closet space, blending comfort and convenience. Updated kitchen, bathrooms, fresh paint and two-car garage. And, Glen Hills Park with a playground, sports fields, tennis and pickleball courts is just minutes away. Located 10 minutes from Potomac Village and 15 minutes from downtown Rockville,
you'll have easy access to a variety of shopping, dining, and entertainment options.
Location
State MD
County Montgomery
Zoning R200
Rooms
Other Rooms Family Room, Study
Basement Heated, Interior Access, Rear Entrance
Interior
Hot Water Natural Gas
Heating Central
Cooling Central A/C
Flooring Hardwood, Vinyl, Tile/Brick
Fireplaces Number 1
Fireplace Y
Window Features Double Pane
Heat Source Natural Gas
Laundry Basement
Exterior
Parking Features Garage - Front Entry
Garage Spaces 2.0
Utilities Available Electric Available, Natural Gas Available, Water Available, Phone, Cable TV Available
Water Access N
Roof Type Shingle
Accessibility None
Attached Garage 2
Total Parking Spaces 2
Garage Y
Building
Story 4
Foundation Concrete Perimeter
Sewer Public Sewer
Water Public
Architectural Style Split Level
Level or Stories 4
Additional Building Above Grade, Below Grade
Structure Type Dry Wall
New Construction N
Schools
Elementary Schools Wayside
Middle Schools Cabin John
High Schools Winston Churchill
School District Montgomery County Public Schools
Others
Senior Community No
Tax ID 161000912144
Ownership Fee Simple
SqFt Source Assessor
Acceptable Financing Conventional
Horse Property N
Listing Terms Conventional
Financing Conventional
Special Listing Condition Standard
Read Less




