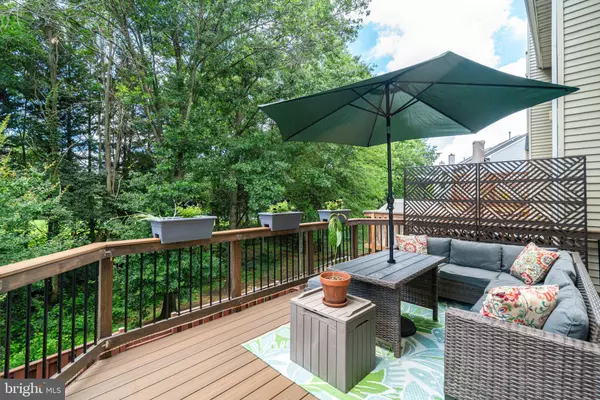Bought with Nikki Lagouros • Berkshire Hathaway HomeServices PenFed Realty
For more information regarding the value of a property, please contact us for a free consultation.
6552 KELSEY POINT CIR Alexandria, VA 22315
Want to know what your home might be worth? Contact us for a FREE valuation!

Our team is ready to help you sell your home for the highest possible price ASAP
Key Details
Sold Price $775,000
Property Type Townhouse
Sub Type Interior Row/Townhouse
Listing Status Sold
Purchase Type For Sale
Square Footage 2,006 sqft
Price per Sqft $386
Subdivision Kingstowne
MLS Listing ID VAFX2254450
Sold Date 08/22/25
Style Colonial
Bedrooms 3
Full Baths 2
Half Baths 2
HOA Fees $126/mo
HOA Y/N Y
Abv Grd Liv Area 2,006
Year Built 1994
Available Date 2025-07-11
Annual Tax Amount $7,717
Tax Year 2025
Lot Size 1,760 Sqft
Acres 0.04
Property Sub-Type Interior Row/Townhouse
Source BRIGHT
Property Description
Renovated Kingstowne North Village Home with Spa Bath & Modern Upgrades!
Step into a beautifully renovated and upgraded home in Kingstowne's sought-after North Village, where modern luxury meets unparalleled convenience. This 3-bedroom, 2-full, 2-half bath gem boasts an open floor plan with vaulted ceilings, creating an expansive and inviting atmosphere.
This home is packed with recent upgrades, ensuring comfort and peace of mind. You'll find hardwood floors installed throughout the main and upper two levels, including stairs, along with an upgraded kitchen featuring granite countertops and new stainless steel appliances from 2020. Experience true relaxation in the luxurious, spa-inspired primary bath, which, along with all other baths, has been meticulously renovated. The primary bath offers a freestanding tub and a separate shower, bathed in natural light from a new skylight above. A beautifully appointed double-sink vanity and fixtures provide ample storage, and the primary suite itself boasts a generous walk-in closet and a vaulted ceiling.
Outdoor living is a delight with a new 'Trex' deck from 2022, complete with stairs leading to a new stamped concrete patio within your fenced rear yard, backing to serene trees and common area. Further recent enhancements include most windows replaced in 2021, a new furnace with humidifier from 2021, a water heater from 2020, a new washer & dryer from 2022, and the roof replaced in 2018. A 1-car garage adds to the convenience. Smart home features such as a Ring doorbell, garage camera, and rear floodlight camera all convey, alongside an upgraded garage door opener with the 'MyQ' app system.
Enjoy the vibrant Kingstowne lifestyle with easy access to shopping, dining, entertainment, and seamless commuting to Old Town, I-495, and two Metro stations. You're just 0.5 miles from the community pool, fitness center, and tennis/pickleball courts, and minutes from both the Van Dorn and Franconia-Springfield Metro Stations. Kingstowne offers an abundance of amenities including two swimming pools, two fitness centers, an aerobics studio, three community centers, six tennis courts (two dual-use for pickleball), three volleyball courts, twenty-five tot lots, and twenty-two miles of walk/jog trails. This impeccably maintained home is ready for its new owners. Don't miss this opportunity!
Location
State VA
County Fairfax
Zoning 304
Rooms
Other Rooms Living Room, Primary Bedroom, Bedroom 2, Bedroom 3, Kitchen, Family Room
Basement Outside Entrance, Rear Entrance, Full, Fully Finished, Walkout Level
Interior
Interior Features Breakfast Area, Kitchen - Table Space, Combination Dining/Living, Kitchen - Eat-In, Primary Bath(s), Upgraded Countertops, Wood Floors, Window Treatments, Recessed Lighting, Floor Plan - Open
Hot Water Natural Gas
Heating Forced Air, Humidifier
Cooling Ceiling Fan(s), Central A/C
Flooring Hardwood, Laminate Plank, Ceramic Tile, Carpet
Fireplaces Number 1
Fireplaces Type Screen, Gas/Propane, Mantel(s), Fireplace - Glass Doors
Equipment Dishwasher, Disposal, Exhaust Fan, Icemaker, Microwave, Oven/Range - Electric, Refrigerator, Water Heater, Dryer, Washer
Fireplace Y
Window Features Bay/Bow,Double Pane,Skylights
Appliance Dishwasher, Disposal, Exhaust Fan, Icemaker, Microwave, Oven/Range - Electric, Refrigerator, Water Heater, Dryer, Washer
Heat Source Natural Gas
Laundry Lower Floor
Exterior
Exterior Feature Deck(s), Patio(s)
Parking Features Garage - Front Entry, Garage Door Opener
Garage Spaces 2.0
Fence Rear
Utilities Available Cable TV Available
Amenities Available Basketball Courts, Club House, Common Grounds, Community Center, Exercise Room, Fitness Center, Jog/Walk Path, Meeting Room, Party Room, Pool - Outdoor, Tennis Courts, Tot Lots/Playground
Water Access N
View Trees/Woods
Roof Type Asphalt
Street Surface Paved
Accessibility None
Porch Deck(s), Patio(s)
Attached Garage 1
Total Parking Spaces 2
Garage Y
Building
Lot Description Backs to Trees, Landscaping, Premium
Story 3
Foundation Slab
Sewer Public Sewer
Water Public
Architectural Style Colonial
Level or Stories 3
Additional Building Above Grade
Structure Type 9'+ Ceilings,Vaulted Ceilings
New Construction N
Schools
Elementary Schools Lane
Middle Schools Twain
High Schools Edison
School District Fairfax County Public Schools
Others
Pets Allowed Y
HOA Fee Include Common Area Maintenance,Management,Insurance,Pool(s),Recreation Facility,Reserve Funds,Snow Removal,Trash
Senior Community No
Tax ID 0912 12480027
Ownership Fee Simple
SqFt Source Assessor
Security Features Exterior Cameras
Acceptable Financing Cash, Conventional, FHA, VA
Listing Terms Cash, Conventional, FHA, VA
Financing Cash,Conventional,FHA,VA
Special Listing Condition Standard
Pets Allowed Cats OK, Dogs OK
Read Less




