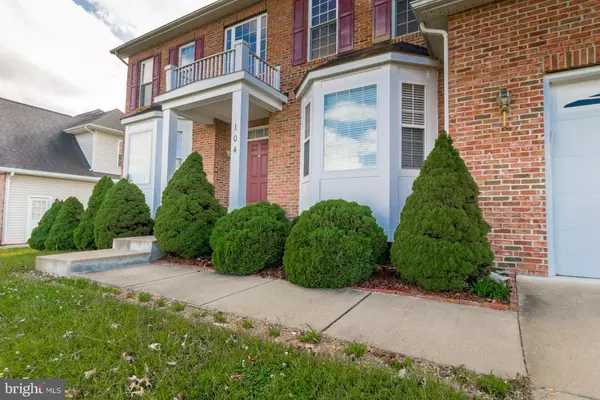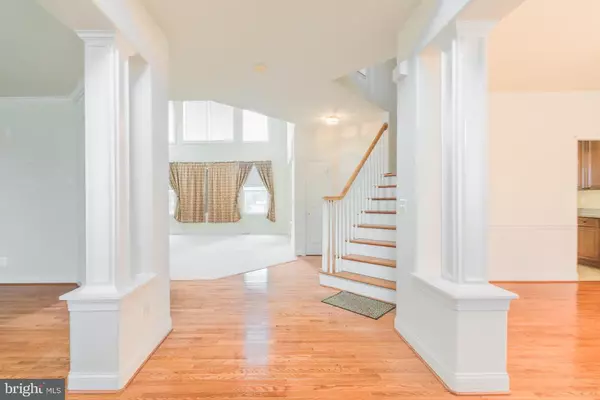Bought with Unrepresented Buyer • Unrepresented Buyer Office
For more information regarding the value of a property, please contact us for a free consultation.
104 KILLANEY CT Winchester, VA 22602
Want to know what your home might be worth? Contact us for a FREE valuation!

Our team is ready to help you sell your home for the highest possible price ASAP
Key Details
Sold Price $665,000
Property Type Single Family Home
Sub Type Detached
Listing Status Sold
Purchase Type For Sale
Square Footage 11,761 sqft
Price per Sqft $56
Subdivision Raven Pointe
MLS Listing ID VAFV2033732
Sold Date 08/29/25
Style Colonial
Bedrooms 4
Full Baths 4
Half Baths 1
HOA Fees $7/ann
HOA Y/N Y
Year Built 2005
Tax Year 2024
Lot Size 0.270 Acres
Acres 0.27
Property Sub-Type Detached
Source BRIGHT
Property Description
Gorgeous Red Brick Colonial w/space for entertaining inside/out. Hardwood flooring, natural light coming through the family room w/gas fireplace, open concept from the kitchen/breakfast room, (GRANITE Countertops). Fully finished basement that provides extra space for a workout room/another bedroom, full bathroom, double doors walk-up stairs to your backyard, oversized 2 car garage.
Location
State VA
County Frederick
Zoning RP
Rooms
Basement Connecting Stairway, Rear Entrance, Sump Pump, Daylight, Partial, Fully Finished, Heated, Improved, Space For Rooms, Walkout Stairs, Windows
Interior
Interior Features Attic, Combination Kitchen/Dining, Combination Kitchen/Living, Breakfast Area, Dining Area, Chair Railings, Upgraded Countertops, Window Treatments, Primary Bath(s), Floor Plan - Open
Hot Water Natural Gas
Heating Forced Air
Cooling Central A/C
Fireplaces Number 1
Fireplaces Type Gas/Propane
Equipment Washer/Dryer Hookups Only, Dryer, Dishwasher, Disposal, Cooktop, Central Vacuum, Dryer - Front Loading, Exhaust Fan, Microwave, Oven - Single, Refrigerator, Washer, Washer - Front Loading, Water Heater
Fireplace Y
Appliance Washer/Dryer Hookups Only, Dryer, Dishwasher, Disposal, Cooktop, Central Vacuum, Dryer - Front Loading, Exhaust Fan, Microwave, Oven - Single, Refrigerator, Washer, Washer - Front Loading, Water Heater
Heat Source Natural Gas
Exterior
Parking Features Garage Door Opener, Garage - Front Entry
Garage Spaces 2.0
Water Access N
Roof Type Asphalt
Accessibility Other
Attached Garage 2
Total Parking Spaces 2
Garage Y
Building
Story 3
Foundation Concrete Perimeter, Permanent
Sewer Public Sewer
Water Public
Architectural Style Colonial
Level or Stories 3
Additional Building Above Grade, Below Grade
New Construction N
Schools
High Schools Millbrook
School District Frederick County Public Schools
Others
Pets Allowed Y
Senior Community No
Tax ID 64G 3 5 141
Ownership Fee Simple
SqFt Source Estimated
Acceptable Financing Conventional, Cash, FHA, VA
Listing Terms Conventional, Cash, FHA, VA
Financing Conventional,Cash,FHA,VA
Special Listing Condition Standard
Pets Allowed Dogs OK, Cats OK
Read Less

GET MORE INFORMATION




