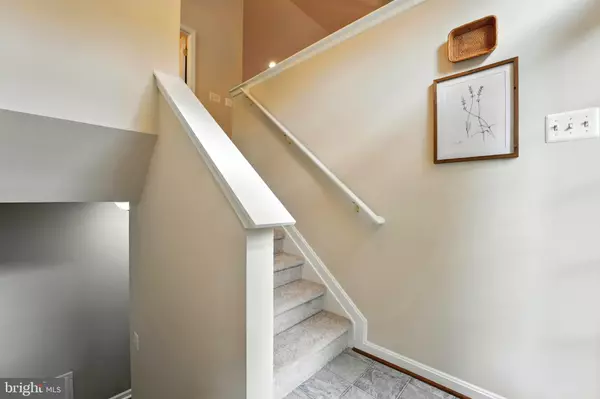Bought with Jennifer D Young • Keller Williams Realty
For more information regarding the value of a property, please contact us for a free consultation.
280 ALEXANDRIA PIKE Warrenton, VA 20186
Want to know what your home might be worth? Contact us for a FREE valuation!

Our team is ready to help you sell your home for the highest possible price ASAP
Key Details
Sold Price $520,000
Property Type Single Family Home
Sub Type Detached
Listing Status Sold
Purchase Type For Sale
Square Footage 1,915 sqft
Price per Sqft $271
Subdivision None Available
MLS Listing ID VAFQ2017428
Sold Date 09/03/25
Style Split Foyer
Bedrooms 3
Full Baths 3
HOA Y/N N
Year Built 2013
Available Date 2025-07-23
Annual Tax Amount $3,660
Tax Year 2025
Lot Size 4,791 Sqft
Acres 0.11
Property Sub-Type Detached
Source BRIGHT
Property Description
Don't miss the key to Warrenton living – 280 Alexandria Pike! This beautifully maintained split foyer home blends comfort, privacy, and convenience. Built in 2013 with over 1,900 square feet, this 3-bedroom, 3-bath gem is move-in ready. Step inside to fresh paint, new carpet, and a newly sodded lawn for vibrant curb appeal. Located on a quiet non-through street and tucked back on a pipestem, the home offers privacy while being just steps from Old Town Warrenton. Enjoy easy walks to shops, restaurants, and fun festive First Friday celebrations in downtown Warrenton. Additionally, an easy stroll to the dog park, greenway trail, and the public library. Unwind on the private rear deck and customize the outdoor space with a privacy fence or landscaping for added seclusion.
This rare opportunity in a walkable neighborhood offers a lifestyle that's hard to beat. Welcome home to Warrenton living!
Location
State VA
County Fauquier
Zoning R10
Rooms
Other Rooms Primary Bedroom, Bedroom 2, Bedroom 3, Kitchen, Family Room, Recreation Room
Basement Daylight, Partial, Full, Partially Finished, Walkout Level
Main Level Bedrooms 2
Interior
Interior Features Bathroom - Tub Shower, Carpet, Ceiling Fan(s), Dining Area, Family Room Off Kitchen, Kitchen - Island, Primary Bath(s), Upgraded Countertops, Window Treatments, Wood Floors
Hot Water Electric
Heating Heat Pump(s)
Cooling Heat Pump(s)
Flooring Carpet, Hardwood, Ceramic Tile
Equipment Dishwasher, Dryer - Electric, Microwave, Refrigerator, Stove, Washer
Fireplace N
Appliance Dishwasher, Dryer - Electric, Microwave, Refrigerator, Stove, Washer
Heat Source Electric
Laundry Lower Floor
Exterior
Exterior Feature Deck(s)
Parking Features Garage - Front Entry, Garage Door Opener, Inside Access
Garage Spaces 5.0
Utilities Available Electric Available, Natural Gas Available, Phone Available, Sewer Available, Water Available
Water Access N
Roof Type Shingle
Accessibility Other
Porch Deck(s)
Attached Garage 1
Total Parking Spaces 5
Garage Y
Building
Lot Description Backs to Trees, Landscaping, No Thru Street, Pipe Stem
Story 2
Foundation Concrete Perimeter, Permanent
Sewer Public Sewer
Water Public
Architectural Style Split Foyer
Level or Stories 2
Additional Building Above Grade, Below Grade
New Construction N
Schools
Elementary Schools C. M. Bradley
Middle Schools W.C. Taylor
High Schools Fauquier
School District Fauquier County Public Schools
Others
Senior Community No
Tax ID 6984 56 4141
Ownership Fee Simple
SqFt Source Estimated
Special Listing Condition Standard
Read Less

GET MORE INFORMATION




