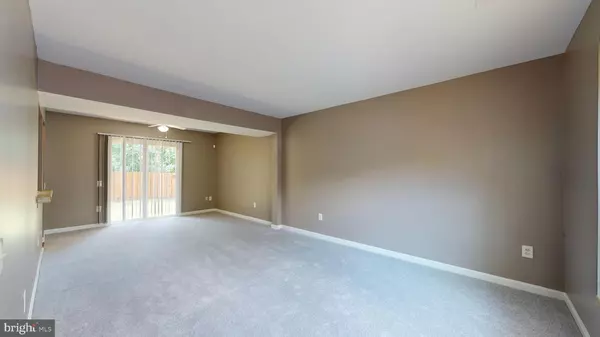Bought with Timothy Robinson • KW United
For more information regarding the value of a property, please contact us for a free consultation.
2757 RED LION PL Waldorf, MD 20602
Want to know what your home might be worth? Contact us for a FREE valuation!

Our team is ready to help you sell your home for the highest possible price ASAP
Key Details
Sold Price $299,999
Property Type Condo
Sub Type Condo/Co-op
Listing Status Sold
Purchase Type For Sale
Square Footage 2,240 sqft
Price per Sqft $133
Subdivision Wakefield Neighborhood
MLS Listing ID MDCH2044636
Sold Date 09/05/25
Style Traditional
Bedrooms 3
Full Baths 1
Half Baths 1
Condo Fees $380/ann
HOA Fees $35/ann
HOA Y/N Y
Year Built 1979
Available Date 2025-07-04
Annual Tax Amount $3,302
Tax Year 2024
Lot Size 2,240 Sqft
Acres 0.05
Property Sub-Type Condo/Co-op
Source BRIGHT
Property Description
BACK ON THE MARKET - Previous buyer's loan fell through.
MOVE-IN READY HOME - FIRST-TIME HOMEBUYER OR FAMILY - This is your opportunity to own a spacious end unit townhome. Open Floor Plan Concept - Adjoining Living/Dining Rooms. Kitchen is updated with stainless steel appliances. Entry way and kitchen has new flooring. Upstairs features a spacious primary bedroom with a door leading into the refreshed bathroom while the secondary bedrooms presents great space and the hallway laundry area allows easy access. Enjoy the fenced backyard and the convenience of a storage shed that provides plenty of space for seasonal items or extra belongings. This townhome has been recently painted with new carpet in the whole house and new entry way and kitchen flooring. One assigned parking space #57- ample floating parking spaces.
Location
State MD
County Charles
Zoning RESIDENTIAL
Interior
Interior Features Carpet, Ceiling Fan(s), Combination Dining/Living, Floor Plan - Traditional
Hot Water 60+ Gallon Tank
Heating Central
Cooling Central A/C
Equipment Dishwasher, Dryer, Microwave, Oven - Self Cleaning, Oven/Range - Electric, Refrigerator, Stove
Fireplace N
Appliance Dishwasher, Dryer, Microwave, Oven - Self Cleaning, Oven/Range - Electric, Refrigerator, Stove
Heat Source Electric
Laundry Upper Floor, Dryer In Unit, Washer In Unit
Exterior
Parking On Site 1
Water Access N
Accessibility None
Garage N
Building
Story 2
Foundation Slab
Sewer Public Sewer
Water Public
Architectural Style Traditional
Level or Stories 2
Additional Building Above Grade, Below Grade
New Construction N
Schools
School District Charles County Public Schools
Others
Pets Allowed Y
HOA Fee Include Common Area Maintenance,Pool(s),Snow Removal
Senior Community No
Tax ID 0906107672
Ownership Fee Simple
SqFt Source Assessor
Acceptable Financing Cash, Conventional, FHA, VA
Listing Terms Cash, Conventional, FHA, VA
Financing Cash,Conventional,FHA,VA
Special Listing Condition Standard
Pets Allowed No Pet Restrictions
Read Less

GET MORE INFORMATION




