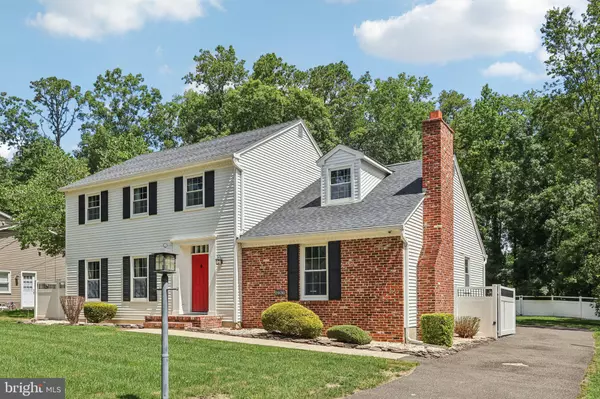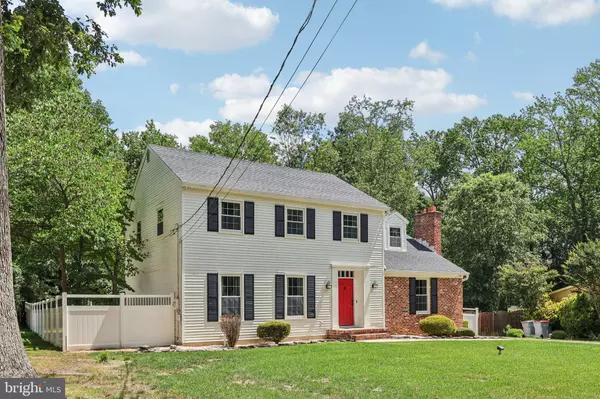Bought with Anthony Busnardo • EXP Realty, LLC
For more information regarding the value of a property, please contact us for a free consultation.
2936 WYNNEWOOD DR Vineland, NJ 08361
Want to know what your home might be worth? Contact us for a FREE valuation!

Our team is ready to help you sell your home for the highest possible price ASAP
Key Details
Sold Price $465,800
Property Type Single Family Home
Sub Type Detached
Listing Status Sold
Purchase Type For Sale
Square Footage 2,165 sqft
Price per Sqft $215
Subdivision "None"
MLS Listing ID NJCB2024884
Sold Date 08/29/25
Style Colonial
Bedrooms 4
Full Baths 2
Half Baths 1
HOA Y/N N
Year Built 1969
Available Date 2025-07-12
Annual Tax Amount $5,750
Tax Year 2024
Lot Size 0.272 Acres
Acres 0.27
Lot Dimensions 78.00 x 152.00
Property Sub-Type Detached
Source BRIGHT
Property Description
BEST AND FINAL CALLED FOR! BEST AND FINAL ACCEPTED! Welcome to 2936 Wynnewood Drive in coveted East Vineland, NJ ! This beautifully maintained colonial home features four spacious bedrooms and two and a half bathrooms. Upon entering, you're greeted by gleaming, refinished hardwood floors that flow throughout the main level. The recently renovated kitchen showcases soft-close cabinetry, luxurious granite countertops, a copper sink and stainless-steel appliances—including a built-in beverage cooler.
The dining room is enhanced with elegant crown molding and custom shadow-boxing, setting the scene for both formal dinners and everyday gatherings. The large living room centers around an electric fireplace, creating a cozy yet open atmosphere.
Down the hallway, you'll find a convenient laundry room leading to a tastefully updated first-floor guest bath. A generous bonus room completes the main floor with its own wood-burning fireplace and flexible layout, ideal for an office, playroom or entertainment space.
On the second floor, discover four well-proportioned bedrooms, all with ample closet space. The master suite includes its own private full bathroom, and a second full guest bath serves the remaining bedrooms.
Outside, the property includes a sizable fenced backyard with a concrete patio, established sod and a underground irrigation system. The vinyl privacy fence surrounds the yard, offering both security and style. A one-car garage provides convenient rear and interior access.
Also included is a professionally installed security and surveillance system for your peace of mind. Welcome to Wynnewood Drive and Welcome Home. Call today to schedule your private tour! Note: Listing agent is directly related to the owner.
Location
State NJ
County Cumberland
Area Vineland City (20614)
Zoning 01
Rooms
Basement Unfinished
Main Level Bedrooms 4
Interior
Interior Features Bathroom - Stall Shower, Bathroom - Tub Shower, Breakfast Area, Ceiling Fan(s), Dining Area
Hot Water Natural Gas
Heating Forced Air
Cooling Central A/C
Flooring Hardwood
Fireplaces Number 1
Fireplaces Type Electric
Equipment Refrigerator, Stove, Dishwasher, Washer, Dryer
Fireplace Y
Appliance Refrigerator, Stove, Dishwasher, Washer, Dryer
Heat Source Natural Gas
Laundry Main Floor
Exterior
Parking Features Garage - Rear Entry, Inside Access
Garage Spaces 6.0
Fence Fully, Vinyl
Water Access N
Roof Type Architectural Shingle
Accessibility None
Attached Garage 1
Total Parking Spaces 6
Garage Y
Building
Story 2
Foundation Block
Sewer Public Sewer
Water Public
Architectural Style Colonial
Level or Stories 2
Additional Building Above Grade, Below Grade
Structure Type Dry Wall
New Construction N
Schools
School District City Of Vineland Board Of Education
Others
Pets Allowed N
Senior Community No
Tax ID 14-05204-00073
Ownership Fee Simple
SqFt Source Assessor
Security Features Exterior Cameras,Motion Detectors,Security System,Smoke Detector,Surveillance Sys
Acceptable Financing FHA, Conventional, VA, Cash
Horse Property N
Listing Terms FHA, Conventional, VA, Cash
Financing FHA,Conventional,VA,Cash
Special Listing Condition Standard
Read Less

GET MORE INFORMATION




