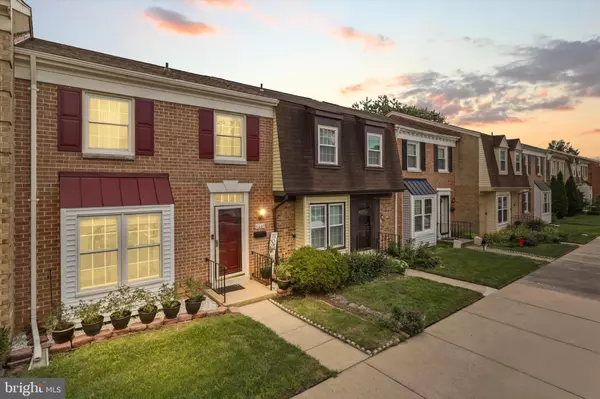Bought with Michelle Doherty • RLAH @properties
For more information regarding the value of a property, please contact us for a free consultation.
6445 FRANCONIA CT Springfield, VA 22150
Want to know what your home might be worth? Contact us for a FREE valuation!

Our team is ready to help you sell your home for the highest possible price ASAP
Key Details
Sold Price $592,500
Property Type Townhouse
Sub Type Interior Row/Townhouse
Listing Status Sold
Purchase Type For Sale
Square Footage 1,240 sqft
Price per Sqft $477
Subdivision Springfield Square
MLS Listing ID VAFX2259098
Sold Date 09/11/25
Style Colonial
Bedrooms 3
Full Baths 3
Half Baths 1
HOA Fees $76/qua
HOA Y/N Y
Year Built 1979
Available Date 2025-08-07
Annual Tax Amount $5,940
Tax Year 2025
Property Sub-Type Interior Row/Townhouse
Source BRIGHT
Property Description
Luxurious Living, Exceptional Location.
Step into the lifestyle you've been dreaming of in this beautifully updated 3-bedroom, 3.5-bath townhome tucked away in a quiet, well-maintained community in the heart of Springfield. Thoughtfully designed and packed with upgrades, this spacious home seamlessly blends modern elegance, comfort, and convenience offering a turnkey experience for today's savvy buyer.
From the moment you walk in, you'll be greeted by a sun-filled, open-concept main level that sets the tone for stylish living. The heart of the home is a stunning gourmet kitchen, complete with a sleek quartz island and countertops, tall 42” cabinetry, and premium stainless steel appliances perfect for meal prepping, casual dining, or hosting friends and family. Every detail is designed to impress, from the tasteful backsplash to the chic hardware and fixtures.
Flowing effortlessly from the kitchen and dining area is a bright and airy living room, ideal for both cozy nights in and lively gatherings. Step outside to your oversized private deck, a true highlight of the home perfect for summer BBQs, morning coffee, or simply relaxing with a glass of wine under the stars.
Upstairs, the primary suite offers a peaceful retreat, complete with a private en-suite bath and ample closet space. Two additional spacious bedrooms and a stylish shared full bath provide comfort and flexibility for family, guests, or even a home office setup.
But the living space doesn't stop there. The fully finished basement is a rare find featuring a full bathroom and an additional bonus room that can be used as a guest suite, home gym, media room, or private office. Whether you're hosting overnight guests or creating your dream work-from-home setup, this space adapts to your lifestyle.
Need extra storage? You'll love the finished attic, offering tons of room to keep things organized and out of sight a feature rarely found in townhomes.
And for your convenience, this home includes 2 assigned parking spaces and a visitor pass, making parking hassle-free for both you and your guests.
Don't miss the opportunity to make this exceptional property your next home!
Location
State VA
County Fairfax
Zoning 181
Rooms
Other Rooms Bedroom 2, Bedroom 3, Bedroom 1, Bathroom 1, Bathroom 2, Half Bath
Basement Fully Finished
Interior
Hot Water Electric
Cooling Central A/C
Fireplaces Number 1
Equipment Dryer, Refrigerator, Stove, Dishwasher, Disposal, Washer
Fireplace Y
Appliance Dryer, Refrigerator, Stove, Dishwasher, Disposal, Washer
Heat Source Electric
Exterior
Exterior Feature Deck(s)
Parking On Site 2
View Y/N N
Water Access N
Accessibility 2+ Access Exits
Porch Deck(s)
Garage N
Private Pool N
Building
Story 3
Foundation Slab
Sewer Public Sewer
Water Public
Architectural Style Colonial
Level or Stories 3
Additional Building Above Grade
New Construction N
Schools
Elementary Schools Springfield Estates
Middle Schools Key
High Schools John R. Lewis
School District Fairfax County Public Schools
Others
Pets Allowed Y
HOA Fee Include Common Area Maintenance,Trash
Senior Community No
Tax ID 0804 08 0062
Ownership Fee Simple
SqFt Source Estimated
Acceptable Financing Negotiable, Cash, Conventional, FHA, VHDA, VA
Horse Property N
Listing Terms Negotiable, Cash, Conventional, FHA, VHDA, VA
Financing Negotiable,Cash,Conventional,FHA,VHDA,VA
Special Listing Condition Standard
Pets Allowed Cats OK, Dogs OK
Read Less

GET MORE INFORMATION




