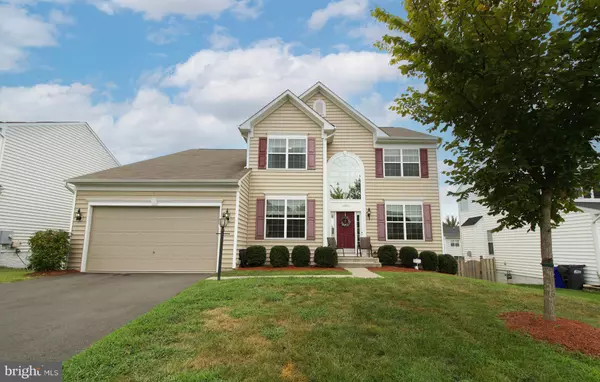Bought with Syed Mahbub Murshed • Tesla Realty Group LLC
For more information regarding the value of a property, please contact us for a free consultation.
16021 CROSSED TALONS RD Woodbridge, VA 22193
Want to know what your home might be worth? Contact us for a FREE valuation!

Our team is ready to help you sell your home for the highest possible price ASAP
Key Details
Sold Price $830,000
Property Type Single Family Home
Sub Type Detached
Listing Status Sold
Purchase Type For Sale
Square Footage 4,649 sqft
Price per Sqft $178
Subdivision Eagles Pointe West
MLS Listing ID VAPW2101672
Sold Date 09/26/25
Style Colonial
Bedrooms 4
Full Baths 4
Half Baths 1
HOA Fees $138/mo
HOA Y/N Y
Abv Grd Liv Area 3,488
Year Built 2019
Annual Tax Amount $7,913
Tax Year 2025
Lot Size 8,515 Sqft
Acres 0.2
Property Sub-Type Detached
Source BRIGHT
Property Description
MOTIVATED SELLER! INSTANT EQUITY. Priced below the tax-assessed and market values, this over 4,600 finished sqft spacious home offers an open and inviting floor plan. The 3-level home features 4 bedrooms (with a rough-in for a 5th bedroom), 4.5 bathrooms, high ceilings, crown molding in the living and dining rooms, a bump-out, and much more. The gourmet kitchen is the heart of this home, featuring an oversized center island with pendant lighting, stainless steel appliances, double ovens, a five-burner cooktop, abundant cabinetry with under-cabinet lighting, granite countertops, a walk-in pantry, and a grand morning room that opens out to a beautiful Trex deck overlooking the backyard. The main level is also highlighted by a large family room, located off the kitchen, with a cozy fireplace that is ideal for gatherings. The home also features a butler's pantry and an office/den that is private and serves as both a productive workspace and retreat. The primary suite features a sitting room, an expansive walk-in closet, a luxurious bath with dual vanities, a soaking tub, and a separate shower. Three additional well-sized bedrooms and two full baths complete the upper level. The walk-out lower level offers a spacious recreation room with wet bar plumbing available, a bonus/flex room, a full bath, a rough-in for a 5th bedroom, and plenty of storage space. Freezer conveys and carpet as is. Easy access to I-95, Rte 1, VRE, commuter lots with convenient routes to Quantico, Ft. Belvoir, Pentagon, and DC. Close to restaurants, entertainment, and shopping at Stonebridge Town Center and Potomac Mills. Ring doorbell on property (conveys).
Location
State VA
County Prince William
Zoning R4
Rooms
Basement Walkout Level
Interior
Hot Water Natural Gas
Heating Central
Cooling Central A/C
Fireplaces Number 1
Equipment Built-In Microwave, Cooktop, Dishwasher, Disposal, Icemaker, Oven - Double, Refrigerator, Washer, Dryer
Fireplace Y
Appliance Built-In Microwave, Cooktop, Dishwasher, Disposal, Icemaker, Oven - Double, Refrigerator, Washer, Dryer
Heat Source Natural Gas
Exterior
Exterior Feature Deck(s)
Parking Features Garage - Front Entry
Garage Spaces 4.0
Amenities Available Pool - Outdoor, Basketball Courts, Tot Lots/Playground, Tennis Courts, Recreational Center
Water Access N
Accessibility None
Porch Deck(s)
Attached Garage 2
Total Parking Spaces 4
Garage Y
Building
Story 3
Foundation Permanent
Sewer Public Sewer
Water Public
Architectural Style Colonial
Level or Stories 3
Additional Building Above Grade, Below Grade
New Construction N
Schools
School District Prince William County Public Schools
Others
HOA Fee Include Common Area Maintenance,Snow Removal,Trash
Senior Community No
Tax ID 8290-05-4098
Ownership Fee Simple
SqFt Source 4649
Special Listing Condition Standard
Read Less

GET MORE INFORMATION




