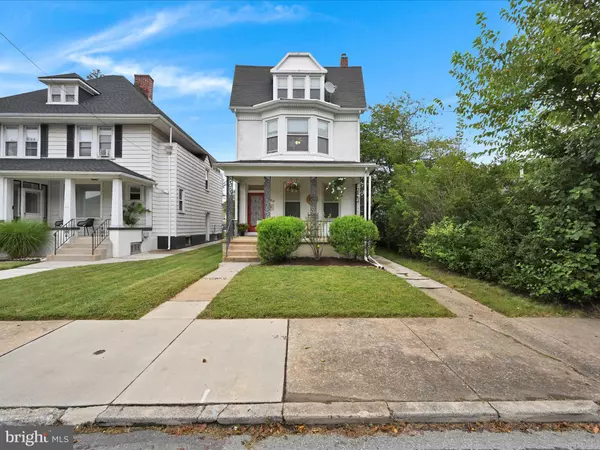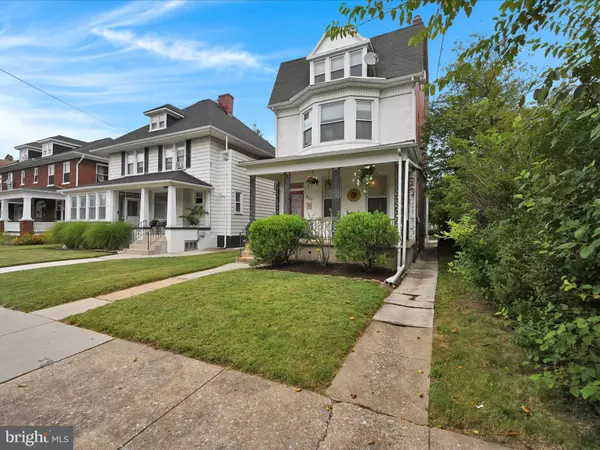Bought with Thomas Quade Ruffing • RE/MAX Components
For more information regarding the value of a property, please contact us for a free consultation.
839 S QUEEN ST York, PA 17403
Want to know what your home might be worth? Contact us for a FREE valuation!

Our team is ready to help you sell your home for the highest possible price ASAP
Key Details
Sold Price $240,000
Property Type Multi-Family
Sub Type Detached
Listing Status Sold
Purchase Type For Sale
Square Footage 2,530 sqft
Price per Sqft $94
MLS Listing ID PAYK2084672
Sold Date 09/30/25
Style Colonial
Abv Grd Liv Area 2,530
Year Built 1930
Available Date 2025-08-29
Annual Tax Amount $5,346
Tax Year 2024
Lot Size 6,969 Sqft
Acres 0.16
Property Sub-Type Detached
Source BRIGHT
Property Description
Well-Maintained 3-Unit Investment Property
Great opportunity to own a move-in ready multi-unit property in York City! This well-kept building features three income-producing units: a spacious 2-bedroom apartment, a comfortable 1-bedroom unit, and a convenient efficiency apartment. A detached 2-car garage provides additional rental income potential or private tenant parking. 2nd Floor Unit is currently rented.
All appliances are included, and the property comes with a current York City inspection and permit, giving peace of mind to both owner and tenants. With strong rental potential and a low-maintenance setup, this property is ideal for both seasoned investors and those looking to start their rental portfolio.
Location
State PA
County York
Area York City (15201)
Zoning UN2 - URBAN RESIDENTIAL N
Rooms
Basement Drain, Full, Interior Access, Outside Entrance, Rear Entrance, Unfinished, Walkout Stairs
Interior
Interior Features Bathroom - Tub Shower, Carpet, Ceiling Fan(s), Dining Area, Efficiency, Wood Floors
Hot Water Natural Gas
Heating Hot Water
Cooling Window Unit(s)
Flooring Carpet, Hardwood, Partially Carpeted, Vinyl
Equipment Dryer, Refrigerator, Stove, Washer
Fireplace N
Window Features Replacement
Appliance Dryer, Refrigerator, Stove, Washer
Heat Source Natural Gas, Electric
Exterior
Exterior Feature Balcony, Porch(es)
Parking Features Garage - Rear Entry, Garage Door Opener
Garage Spaces 3.0
Water Access N
Roof Type Shingle,Flat
Street Surface Black Top
Accessibility None
Porch Balcony, Porch(es)
Road Frontage City/County
Total Parking Spaces 3
Garage Y
Building
Lot Description Rear Yard
Foundation Stone
Sewer Public Sewer
Water Public
Architectural Style Colonial
Additional Building Above Grade, Below Grade
Structure Type 9'+ Ceilings
New Construction N
Schools
Middle Schools Hannah Penn
High Schools William Penn
School District York City
Others
Tax ID 10-273-03-0025-00-00000
Ownership Fee Simple
SqFt Source 2530
Acceptable Financing Cash, Conventional
Listing Terms Cash, Conventional
Financing Cash,Conventional
Special Listing Condition Standard
Read Less

GET MORE INFORMATION




