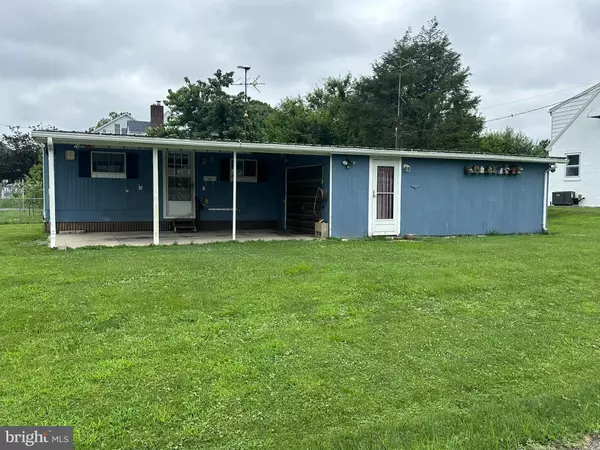Bought with Brady Michael Shaffer • Keller Williams Keystone Realty
For more information regarding the value of a property, please contact us for a free consultation.
124 CHARLES AVE Hanover, PA 17331
Want to know what your home might be worth? Contact us for a FREE valuation!

Our team is ready to help you sell your home for the highest possible price ASAP
Key Details
Sold Price $65,000
Property Type Mobile Home
Sub Type Mobile Pre 1976
Listing Status Sold
Purchase Type For Sale
Square Footage 460 sqft
Price per Sqft $141
Subdivision None Available
MLS Listing ID PAYK2085654
Sold Date 09/30/25
Style Modular/Pre-Fabricated
Bedrooms 2
Full Baths 1
HOA Y/N N
Abv Grd Liv Area 460
Year Built 1970
Annual Tax Amount $1,228
Tax Year 2024
Lot Size 3,999 Sqft
Acres 0.09
Lot Dimensions 50 x 80 x 50 x 80
Property Sub-Type Mobile Pre 1976
Source BRIGHT
Property Description
This 2 bedroom, 1 full bath mobile home is priced with affordability to fix up just to your liking. Located on a corner lot in South Western School District. This home includes updated thermal pane vinyl sliding glass windows. The electrical service is a Square D circuit breaker box with 100 Amp service. Garage is 12' x 22', main roof is rubber and was installed 2014, the carport roof is metal and was also installed in 2014. There is a nice 10' x 12' shed included. There is a deed to convey for this property, however there is NO title. Included with the property is a refrigerator and electric stove. This is an estate and the property is being sold in "As Is" condition.
Location
State PA
County York
Area Penn Twp (15244)
Zoning R-8 URBAN RESIDENTIAL
Rooms
Other Rooms Living Room, Bedroom 2, Kitchen, Bedroom 1, Full Bath
Main Level Bedrooms 2
Interior
Interior Features Carpet, Combination Dining/Living, Kitchen - Eat-In
Hot Water Electric
Heating Forced Air
Cooling Wall Unit
Flooring Carpet, Vinyl
Equipment Oven/Range - Electric, Refrigerator
Fireplace N
Window Features Insulated,Sliding
Appliance Oven/Range - Electric, Refrigerator
Heat Source Oil
Laundry Main Floor
Exterior
Parking Features Garage - Front Entry
Garage Spaces 2.0
Water Access N
View Street
Roof Type Rubber
Street Surface Paved
Accessibility None
Road Frontage Boro/Township
Attached Garage 1
Total Parking Spaces 2
Garage Y
Building
Lot Description Corner, Front Yard, Rear Yard
Story 1
Above Ground Finished SqFt 460
Sewer Public Sewer
Water Public
Architectural Style Modular/Pre-Fabricated
Level or Stories 1
Additional Building Above Grade, Below Grade
Structure Type Paneled Walls
New Construction N
Schools
Elementary Schools Park Hills
Middle Schools Emory H Markle
High Schools South Western Senior
School District South Western
Others
Senior Community No
Tax ID 44-000-02-0252-00-00000
Ownership Fee Simple
SqFt Source 460
Acceptable Financing Cash
Listing Terms Cash
Financing Cash
Special Listing Condition Standard
Read Less

GET MORE INFORMATION




