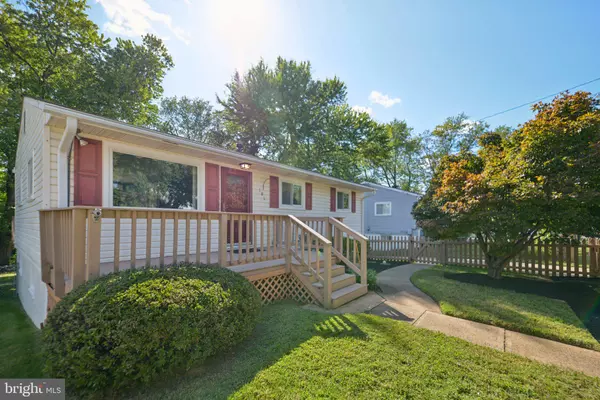Bought with Cesar Miguel Castillo • Pearson Smith Realty, LLC
For more information regarding the value of a property, please contact us for a free consultation.
181 CABBEL DR Manassas Park, VA 20111
Want to know what your home might be worth? Contact us for a FREE valuation!

Our team is ready to help you sell your home for the highest possible price ASAP
Key Details
Sold Price $435,000
Property Type Single Family Home
Sub Type Detached
Listing Status Sold
Purchase Type For Sale
Square Footage 1,336 sqft
Price per Sqft $325
Subdivision Manassas Park
MLS Listing ID VAMP2003262
Sold Date 09/30/25
Style Ranch/Rambler
Bedrooms 3
Full Baths 1
HOA Y/N N
Abv Grd Liv Area 936
Year Built 1962
Available Date 2025-09-05
Annual Tax Amount $5,673
Tax Year 2024
Lot Size 8,712 Sqft
Acres 0.2
Property Sub-Type Detached
Source BRIGHT
Property Description
Multiple offers received. This charming ranch-style home in the desirable Manassas Park community offers a perfect blend of comfort and convenience. With three spacious bedrooms, one bath and a traditional floor plan, the interior features luxury vinyl plank flooring and upgraded countertops that enhance the inviting atmosphere. The kitchen, designed for casual dining, is equipped with essential appliances, including a gas range and refrigerator, making meal prep a delight. Step outside to enjoy the serene rear yard, which backs to trees, providing a peaceful retreat. The partially finished walkout basement offers additional living space and storage, while the oversized detached garage and concrete driveway ensure ample parking. Located within a vibrant neighborhood, residents benefit from nearby parks, excellent schools, and easy access to commuter rail stations. This home is not just a place to live; it's a gateway to a welcoming community filled with opportunities for recreation and connection. Experience the warmth and charm of this lovely property today!
Location
State VA
County Manassas Park City
Zoning RESIDENTIAL
Rooms
Other Rooms Living Room, Dining Room, Bedroom 2, Bedroom 3, Kitchen, Den, Bedroom 1, Office, Storage Room, Bathroom 1
Basement Partially Finished, Walkout Level
Main Level Bedrooms 3
Interior
Interior Features Carpet, Floor Plan - Traditional, Kitchen - Table Space, Upgraded Countertops
Hot Water Natural Gas
Heating Forced Air
Cooling Central A/C
Flooring Luxury Vinyl Plank
Equipment Dryer, Disposal, Exhaust Fan, Icemaker, Oven/Range - Gas, Refrigerator, Washer, Water Heater
Fireplace N
Appliance Dryer, Disposal, Exhaust Fan, Icemaker, Oven/Range - Gas, Refrigerator, Washer, Water Heater
Heat Source Natural Gas
Laundry Basement
Exterior
Exterior Feature Deck(s)
Parking Features Additional Storage Area, Garage - Front Entry, Oversized
Garage Spaces 6.0
Fence Chain Link, Picket, Rear
Water Access N
Roof Type Architectural Shingle
Accessibility None
Porch Deck(s)
Total Parking Spaces 6
Garage Y
Building
Lot Description Backs to Trees, Rear Yard
Story 2
Foundation Concrete Perimeter
Above Ground Finished SqFt 936
Sewer Public Sewer
Water Public
Architectural Style Ranch/Rambler
Level or Stories 2
Additional Building Above Grade, Below Grade
New Construction N
Schools
Elementary Schools Manassas Park
Middle Schools Manassas Park
High Schools Manassas Park
School District Manassas Park City Public Schools
Others
Senior Community No
Tax ID 14-1-622
Ownership Fee Simple
SqFt Source 1336
Special Listing Condition Standard
Read Less

GET MORE INFORMATION




