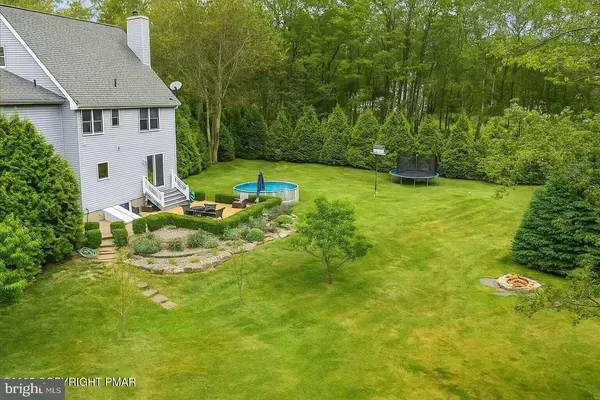Bought with Rawan Adel Katz • Carol C Dorey Real Estate
For more information regarding the value of a property, please contact us for a free consultation.
84 GOWER RD Albrightsville, PA 18210
Want to know what your home might be worth? Contact us for a FREE valuation!

Our team is ready to help you sell your home for the highest possible price ASAP
Key Details
Sold Price $415,000
Property Type Single Family Home
Sub Type Detached
Listing Status Sold
Purchase Type For Sale
Square Footage 3,746 sqft
Price per Sqft $110
Subdivision Jonas Mtn Phase 2
MLS Listing ID PACC2006370
Sold Date 10/01/25
Style Colonial
Bedrooms 4
Full Baths 2
Half Baths 1
HOA Fees $29/ann
HOA Y/N Y
Abv Grd Liv Area 2,889
Year Built 2002
Annual Tax Amount $5,104
Tax Year 2022
Lot Dimensions 0.00 x 0.00
Property Sub-Type Detached
Source BRIGHT
Property Description
Huge home, stunning backyard—your dream Colonial awaits.Welcome to this beautifully maintained 4-story Colonial built by Sunrise Homes—move-in ready and thoughtfully designed for comfort and versatility. Offering 4 bedrooms, 2.5 bathrooms, and nearly 3,750 sq ft of living space, this home provides generous room for everyday living and entertaining. All four bedrooms are located on the second floor, along with two full bathrooms and a convenient laundry area—making daily routines a breeze. The semi-finished third floor attic presents endless possibilities: create a teen retreat, game room, home office, or additional living space with just a few finishing touches. Step outside to your private backyard sanctuary. Nestled on a full acre, the property features a spacious Trex deck, lush garden beds, a storage shed, and ample lawn space—perfect for outdoor entertaining, sports, or simply enjoying the peace and quiet surrounded by mature trees. Additional highlights include a 2-car garage, abundant storage, and a prime location offering privacy without sacrificing convenience. Homes like this—at this price—don't come along often. Schedule your showing today!
Location
State PA
County Carbon
Area Penn Forest Twp (13419)
Zoning RESIDENTIAL
Rooms
Basement Daylight, Full
Main Level Bedrooms 4
Interior
Hot Water Electric
Heating Other, Heat Pump(s)
Cooling Ceiling Fan(s)
Flooring Hardwood, Laminated
Fireplace N
Heat Source Oil
Exterior
Parking Features Built In, Garage - Front Entry
Garage Spaces 2.0
Water Access N
View Mountain
Roof Type Shingle
Street Surface Paved
Accessibility Other
Attached Garage 2
Total Parking Spaces 2
Garage Y
Building
Story 4
Foundation Permanent
Above Ground Finished SqFt 2889
Sewer On Site Septic
Water Well
Architectural Style Colonial
Level or Stories 4
Additional Building Above Grade, Below Grade
New Construction N
Schools
School District Jim Thorpe Area
Others
HOA Fee Include Road Maintenance
Senior Community No
Tax ID 3B-51-B14
Ownership Fee Simple
SqFt Source 3746
Acceptable Financing Cash, Conventional, FHA, VA
Listing Terms Cash, Conventional, FHA, VA
Financing Cash,Conventional,FHA,VA
Special Listing Condition Standard
Read Less

GET MORE INFORMATION




