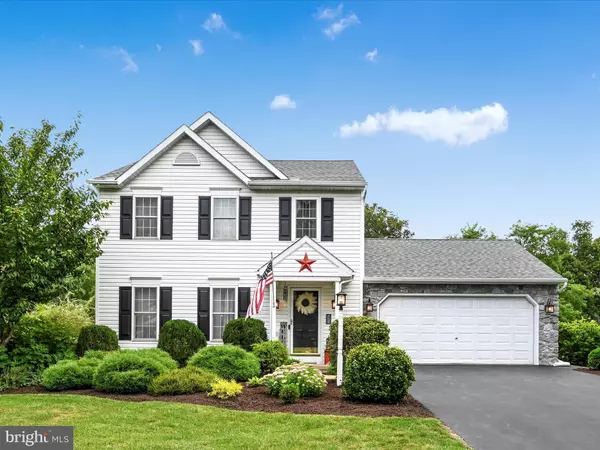Bought with Brad Zimmerman • RE/MAX Pinnacle
For more information regarding the value of a property, please contact us for a free consultation.
13 FOX RUN TER Lititz, PA 17543
Want to know what your home might be worth? Contact us for a FREE valuation!

Our team is ready to help you sell your home for the highest possible price ASAP
Key Details
Sold Price $410,000
Property Type Single Family Home
Sub Type Detached
Listing Status Sold
Purchase Type For Sale
Square Footage 1,883 sqft
Price per Sqft $217
Subdivision Fox Run
MLS Listing ID PALA2075480
Sold Date 10/03/25
Style Colonial
Bedrooms 3
Full Baths 1
Half Baths 1
HOA Y/N N
Abv Grd Liv Area 1,378
Year Built 2001
Annual Tax Amount $4,192
Tax Year 2025
Lot Size 0.560 Acres
Acres 0.56
Property Sub-Type Detached
Source BRIGHT
Property Description
Welcome to your ideal family home in Lititz! This beautiful, well-maintained 3 bedroom, 1.5 bath, two story home offers a perfect blend of comfort, space, and versatility; ideal for families, first-time home buyers or anyone looking to enjoy a peaceful, spacious setting with a small-town charm.
Sitting on just over a half acre, this home provides room to relax with a large deck, private patio, and plenty of room for a garden and outside play!
The finished basement is a true bonus - perfect for a cozy family room, home office, gym, or game room with a pellet stove.
Location
State PA
County Lancaster
Area Warwick Twp (10560)
Zoning RESIDENTIAL
Rooms
Other Rooms Living Room, Dining Room, Bedroom 2, Bedroom 3, Kitchen, Family Room, Bedroom 1, Laundry, Bathroom 1, Bathroom 2
Basement Fully Finished, Full, Outside Entrance, Walkout Level
Interior
Interior Features Dining Area, Built-Ins, Kitchen - Island, Bathroom - Soaking Tub, Bathroom - Stall Shower, Stove - Pellet, Upgraded Countertops
Hot Water Electric
Heating Heat Pump(s)
Cooling Central A/C
Flooring Hardwood
Equipment Dishwasher, Built-In Microwave, Oven/Range - Electric, Disposal
Fireplace N
Window Features Screens
Appliance Dishwasher, Built-In Microwave, Oven/Range - Electric, Disposal
Heat Source Electric
Laundry Main Floor
Exterior
Exterior Feature Deck(s), Patio(s)
Parking Features Garage - Front Entry, Garage Door Opener
Garage Spaces 4.0
Utilities Available Cable TV Available
Amenities Available None
Water Access N
View Garden/Lawn, Trees/Woods
Roof Type Shingle,Composite
Accessibility None
Porch Deck(s), Patio(s)
Road Frontage Public
Attached Garage 2
Total Parking Spaces 4
Garage Y
Building
Lot Description Backs to Trees
Story 2
Foundation Block
Above Ground Finished SqFt 1378
Sewer Other, Public Sewer
Water Public
Architectural Style Colonial
Level or Stories 2
Additional Building Above Grade, Below Grade
New Construction N
Schools
Elementary Schools John Beck
High Schools Warwick
School District Warwick
Others
HOA Fee Include None
Senior Community No
Tax ID 6007808100000
Ownership Fee Simple
SqFt Source 1883
Acceptable Financing Conventional, FHA, Cash, VA
Listing Terms Conventional, FHA, Cash, VA
Financing Conventional,FHA,Cash,VA
Special Listing Condition Standard
Read Less

GET MORE INFORMATION




