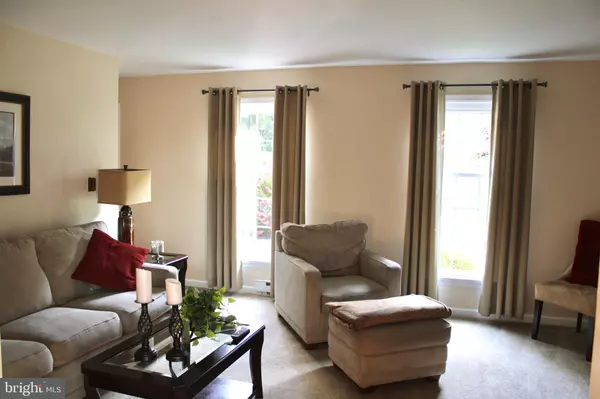Bought with Kimberly Eby • Hostetter Realty
For more information regarding the value of a property, please contact us for a free consultation.
5331 STRASBURG RD Kinzers, PA 17535
Want to know what your home might be worth? Contact us for a FREE valuation!

Our team is ready to help you sell your home for the highest possible price ASAP
Key Details
Sold Price $355,000
Property Type Single Family Home
Sub Type Detached
Listing Status Sold
Purchase Type For Sale
Square Footage 2,028 sqft
Price per Sqft $175
Subdivision None Available
MLS Listing ID PALA2073566
Sold Date 10/06/25
Style Colonial
Bedrooms 3
Full Baths 1
Half Baths 1
HOA Y/N N
Abv Grd Liv Area 1,352
Year Built 1985
Available Date 2025-08-02
Annual Tax Amount $4,235
Tax Year 2024
Lot Size 1.100 Acres
Acres 1.1
Lot Dimensions 0.00 x 0.00
Property Sub-Type Detached
Source BRIGHT
Property Description
Charming single home in Pequea Valley school district, right on the outskirts of Gap. With over one acre of property this home offers 3 bedrooms, 1 and 1/2 baths and a finished basement. All the special details in this home make it extra cozy, including the updated kitchen with island, the propane fireplace in the living room and the new bathroom upstairs. Downstairs you can enjoy additional family gathering space with a walk out basement that hosts an extra room that can either be another bedroom, hobby room or office. This house is not only maintained especially well it also has a new roof and a brand new HVAC system. Outside you will find privacy on the deck or back yard and the shed will help you keep extra stuff organized. Do not miss seeing all this home has to offer.
Location
State PA
County Lancaster
Area Salisbury Twp (10556)
Zoning RESIDENTIAL
Rooms
Other Rooms Living Room, Dining Room, Bedroom 2, Bedroom 3, Kitchen, Family Room, Bedroom 1, Bathroom 1, Bathroom 2, Hobby Room
Basement Daylight, Full
Interior
Interior Features Attic, Carpet, Floor Plan - Traditional, Bathroom - Tub Shower, Crown Moldings, Kitchen - Island, Upgraded Countertops
Hot Water Electric
Heating Baseboard - Electric, Central
Cooling Central A/C
Fireplaces Number 1
Fireplaces Type Gas/Propane
Equipment Built-In Microwave, Dishwasher, Disposal, Dryer - Electric, Exhaust Fan, Oven - Self Cleaning, Oven/Range - Electric, Refrigerator, Washer, Water Conditioner - Owned, Water Heater
Fireplace Y
Window Features Double Hung,Screens
Appliance Built-In Microwave, Dishwasher, Disposal, Dryer - Electric, Exhaust Fan, Oven - Self Cleaning, Oven/Range - Electric, Refrigerator, Washer, Water Conditioner - Owned, Water Heater
Heat Source Electric
Laundry Lower Floor, Has Laundry
Exterior
Exterior Feature Deck(s)
Parking Features Garage - Front Entry, Garage Door Opener
Garage Spaces 5.0
Utilities Available Cable TV Available, Electric Available, Sewer Available, Water Available
Water Access N
View Garden/Lawn, Scenic Vista, Trees/Woods
Roof Type Architectural Shingle
Accessibility None
Porch Deck(s)
Attached Garage 1
Total Parking Spaces 5
Garage Y
Building
Lot Description Backs to Trees, Front Yard, Landscaping, Rear Yard, SideYard(s)
Story 2
Foundation Block
Above Ground Finished SqFt 1352
Sewer Public Sewer, Grinder Pump
Water Well
Architectural Style Colonial
Level or Stories 2
Additional Building Above Grade, Below Grade
New Construction N
Schools
High Schools Pequea Valley
School District Pequea Valley
Others
Pets Allowed Y
Senior Community No
Tax ID 560-07976-0-0000
Ownership Fee Simple
SqFt Source 2028
Security Features Smoke Detector
Acceptable Financing Cash, Conventional, VA, FHA, USDA
Listing Terms Cash, Conventional, VA, FHA, USDA
Financing Cash,Conventional,VA,FHA,USDA
Special Listing Condition Standard
Pets Allowed No Pet Restrictions
Read Less

GET MORE INFORMATION




