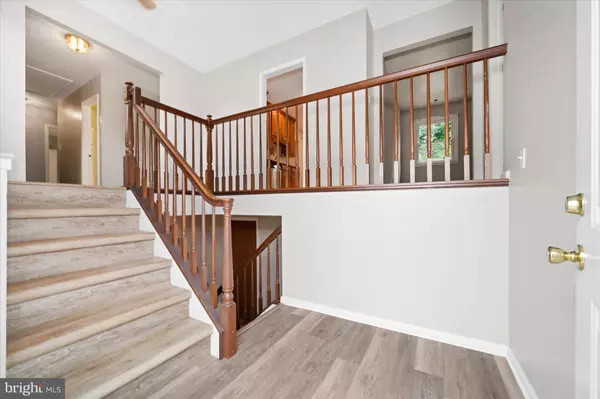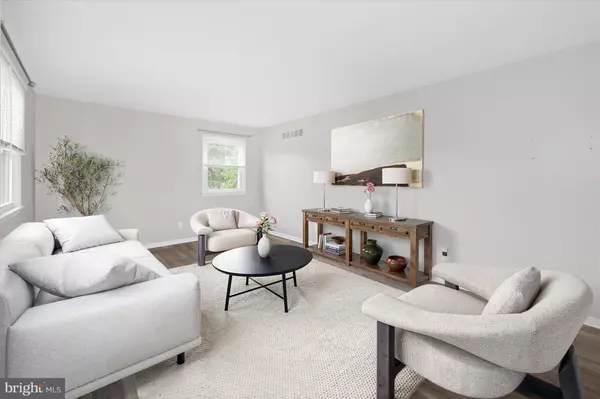Bought with Erin Robertson • Crown Homes Real Estate
For more information regarding the value of a property, please contact us for a free consultation.
33 WORRAL DR Newark, DE 19711
Want to know what your home might be worth? Contact us for a FREE valuation!

Our team is ready to help you sell your home for the highest possible price ASAP
Key Details
Sold Price $436,500
Property Type Single Family Home
Sub Type Detached
Listing Status Sold
Purchase Type For Sale
Square Footage 1,855 sqft
Price per Sqft $235
Subdivision Deacons Walk
MLS Listing ID DENC2089670
Sold Date 10/14/25
Style Raised Ranch/Rambler
Bedrooms 4
Full Baths 2
HOA Y/N N
Abv Grd Liv Area 1,855
Year Built 1972
Annual Tax Amount $3,176
Tax Year 2025
Lot Size 8,712 Sqft
Acres 0.2
Property Sub-Type Detached
Source BRIGHT
Property Description
*** Open House Saturday, September 20th 1:00 to 3:00 pm *** Welcome to 33 Worral Drive, nestled in the highly desirable Deacons Walk neighborhood. As you step through the front door of this Raised Ranch, you're immediately welcomed by new luxury vinyl plank (LVP) flooring that extends throughout most of the main level. Offering the convenience of one-level living, this home is both functional and stylish. The heart of the home is the Kitchen, featuring rich oak cabinetry, sleek granite countertops, a custom tile backsplash, and stainless steel appliances. Adjacent to the kitchen, the Dining Room offers a perfect setting for both casual meals and entertaining, with direct access to the deck and backyard through the sliding glass door. On the opposite side of the kitchen is the cozy Family Room, a quiet retreat ideal for relaxing or catching up on your favorite shows. The spacious Living Room, located at the front of the home, is bathed in natural light — an inviting space for hosting guests or simply unwinding with a good book. The left side of the home houses three of the Bedrooms, along with two full Bathrooms. The fourth Bedroom, situated next to the Family Room, is perfect for use as an office or guest room. The Lower Level provides access to the garage and an unfinished basement, offering a wealth of potential. Two full-sized windows let in natural light, and a recently installed waterproofing system ensures peace of mind. Located in the heart of Pike Creek, this home offers easy access to shopping, dining, and parks. Don't miss out on the opportunity to make this your next home!
Location
State DE
County New Castle
Area Newark/Glasgow (30905)
Zoning RESIDENTIAL
Rooms
Basement Garage Access, Space For Rooms, Sump Pump, Unfinished, Water Proofing System, Windows
Main Level Bedrooms 4
Interior
Hot Water Electric
Cooling Central A/C
Heat Source Electric
Exterior
Parking Features Basement Garage, Garage - Front Entry, Garage Door Opener, Inside Access
Garage Spaces 1.0
Water Access N
Accessibility None
Attached Garage 1
Total Parking Spaces 1
Garage Y
Building
Story 1.5
Foundation Block
Above Ground Finished SqFt 1855
Sewer Public Sewer
Water Public
Architectural Style Raised Ranch/Rambler
Level or Stories 1.5
Additional Building Above Grade, Below Grade
New Construction N
Schools
School District Christina
Others
Senior Community No
Tax ID 0804210127
Ownership Fee Simple
SqFt Source 1855
Special Listing Condition Standard
Read Less

GET MORE INFORMATION




