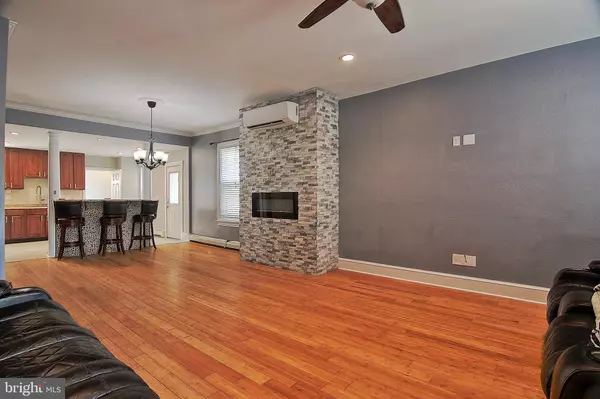Bought with Ronan Higgins • Keller Williams Real Estate-Blue Bell
For more information regarding the value of a property, please contact us for a free consultation.
327 S HANOVER ST Pottstown, PA 19465
Want to know what your home might be worth? Contact us for a FREE valuation!

Our team is ready to help you sell your home for the highest possible price ASAP
Key Details
Sold Price $245,000
Property Type Single Family Home
Sub Type Twin/Semi-Detached
Listing Status Sold
Purchase Type For Sale
Square Footage 1,344 sqft
Price per Sqft $182
Subdivision None Available
MLS Listing ID PACT2103040
Sold Date 10/15/25
Style Traditional
Bedrooms 3
Full Baths 2
HOA Y/N N
Abv Grd Liv Area 1,344
Year Built 1890
Annual Tax Amount $2,930
Tax Year 2024
Lot Size 3,207 Sqft
Acres 0.07
Lot Dimensions 0.00 x 0.00
Property Sub-Type Twin/Semi-Detached
Source BRIGHT
Property Description
Affordability AND an award winning school district? It is possible at 327 S Hanover St. This great location gets you into Owen J Roberts School District while giving you the ability to walk to downtown Pottstown for events, restaurants and nightlife! Sellers have tastefully updated this 3 bedroom, 2 full bath home. Open first floor offers bamboo flooring and ductless mini-splits for efficient air conditioning and heat. Updated kitchen features breakfast bar, granite counters and stainless appliances. A beautiful upgraded first floor FULL bath is super convenient. Upstairs you will find two bedrooms, another updated full bath and a second floor laundry room. The third bedroom is in the finished walk-up attic. Sellers have made many upgrades over the years such as a new roof, new shed and all of the interior details. Super low property taxes seal the deal and make this property a no brainer! Take a look and be in this great home before school starts!!!
Location
State PA
County Chester
Area North Coventry Twp (10317)
Zoning TC 2
Rooms
Other Rooms Living Room, Dining Room, Primary Bedroom, Bedroom 2, Bedroom 3, Kitchen, Laundry, Full Bath
Basement Unfinished, Interior Access, Sump Pump
Interior
Interior Features Attic, Bathroom - Tub Shower, Bathroom - Walk-In Shower, Ceiling Fan(s), Combination Dining/Living, Floor Plan - Traditional, Upgraded Countertops, Wood Floors
Hot Water Electric
Heating Hot Water
Cooling Ceiling Fan(s), Ductless/Mini-Split, Programmable Thermostat
Flooring Bamboo
Equipment Dishwasher, Oven/Range - Electric, Stainless Steel Appliances
Furnishings No
Window Features Replacement
Appliance Dishwasher, Oven/Range - Electric, Stainless Steel Appliances
Heat Source Oil, Electric
Laundry Upper Floor
Exterior
Exterior Feature Porch(es)
Garage Spaces 3.0
Fence Chain Link, Rear
Water Access N
Roof Type Pitched,Shingle
Street Surface Paved
Accessibility None
Porch Porch(es)
Total Parking Spaces 3
Garage N
Building
Lot Description Level, Open, Rear Yard
Story 2
Foundation Stone
Above Ground Finished SqFt 1344
Sewer Public Sewer
Water Public
Architectural Style Traditional
Level or Stories 2
Additional Building Above Grade, Below Grade
New Construction N
Schools
Elementary Schools North Coventry
Middle Schools Owen J Roberts
High Schools Owen J Roberts
School District Owen J Roberts
Others
Senior Community No
Tax ID 17-03D-0074
Ownership Fee Simple
SqFt Source 1344
Acceptable Financing Cash, Conventional, FHA, PHFA, USDA, VA
Listing Terms Cash, Conventional, FHA, PHFA, USDA, VA
Financing Cash,Conventional,FHA,PHFA,USDA,VA
Special Listing Condition Standard
Read Less

GET MORE INFORMATION




