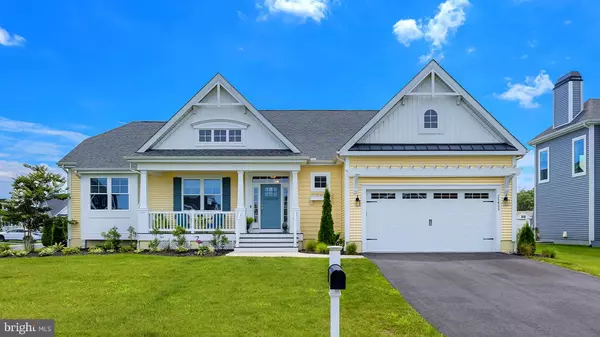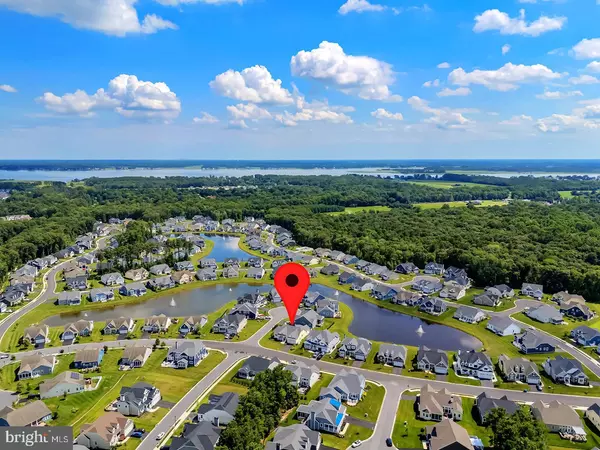Bought with Dustin Oldfather • Compass
For more information regarding the value of a property, please contact us for a free consultation.
26402 TRIBUTARY BLVD Millsboro, DE 19966
Want to know what your home might be worth? Contact us for a FREE valuation!

Our team is ready to help you sell your home for the highest possible price ASAP
Key Details
Sold Price $643,000
Property Type Single Family Home
Sub Type Detached
Listing Status Sold
Purchase Type For Sale
Square Footage 2,427 sqft
Price per Sqft $264
Subdivision Peninsula Lakes
MLS Listing ID DESU2091326
Sold Date 10/17/25
Style Coastal
Bedrooms 3
Full Baths 3
HOA Fees $255/qua
HOA Y/N Y
Abv Grd Liv Area 2,427
Year Built 2022
Available Date 2025-07-25
Annual Tax Amount $1,356
Tax Year 2024
Lot Size 9,148 Sqft
Acres 0.21
Lot Dimensions 76.00 x 107.00
Property Sub-Type Detached
Source BRIGHT
Property Description
Nestled on a maturely landscaped corner lot, this move-in ready home captivates with picturesque pond views.
UPGRADES GALORE
The property boasts over $159,000 in builder upgrades, including a vaulted ceiling showcasing rustic wood beams, an expansive 4 season sunroom room extension perfect for entertaining, luxurious quartz kitchen countertops, and a professional kitchen package that will delight any culinary enthusiast. The allure of hardwood floors throughout and a sumptuous freestanding tub in the bathroom completes the ambiance of opulence.
The post-closing upgrades exceed $52,000, and include a private well, electric dog fence, a charming gazebo for outdoor relaxation, and expertly sealed basement floors.
2 BEDROOM BASEMENT CANVAS
The basement is a versatile space awaiting your personal touch. It currently includes a full bathroom and a partially completed bedroom. Notably, the basement is outfitted to accommodate two bedrooms, as permitted by local building codes, with the necessary two egress windows already installed. Additionally, there is a separate storage room to complete the basement area.
AMENITY RICH COMMUNITY
Residents of Peninsula Lakes enjoy access to resort-style amenities including a clubhouse with bar/lounge, restaurant, meeting/party room, billiard room, fitness center, and library. Outdoor features include a pool, tennis courts, jogging/walking paths, shuffleboard, playground, and picnic area.
Indulge in the privilege of owning a property where every detail has been thoughtfully curated for the discerning homeowner. Don't miss your chance to own this rare single-level gem in one of the area's most vibrant communities. Yearly rentals permitted.
Location
State DE
County Sussex
Area Indian River Hundred (31008)
Zoning MR
Direction Northeast
Rooms
Other Rooms Storage Room, Full Bath
Basement Full, Heated, Windows, Partially Finished
Main Level Bedrooms 3
Interior
Interior Features Kitchen - Island, Bathroom - Walk-In Shower, Combination Dining/Living, Combination Kitchen/Dining, Combination Kitchen/Living, Crown Moldings, Dining Area, Entry Level Bedroom, Family Room Off Kitchen, Floor Plan - Open, Kitchen - Gourmet, Pantry, Primary Bath(s), Recessed Lighting, Sprinkler System, Walk-in Closet(s), Window Treatments, Wine Storage, Wood Floors
Hot Water Natural Gas
Heating Forced Air
Cooling Central A/C, Ceiling Fan(s)
Flooring Hardwood
Fireplaces Number 1
Fireplaces Type Gas/Propane
Equipment Range Hood, Cooktop, Oven - Wall, Refrigerator, Dishwasher, Disposal, Microwave, Washer, Dryer, Built-In Microwave, Built-In Range
Furnishings No
Fireplace Y
Appliance Range Hood, Cooktop, Oven - Wall, Refrigerator, Dishwasher, Disposal, Microwave, Washer, Dryer, Built-In Microwave, Built-In Range
Heat Source Natural Gas
Laundry Main Floor
Exterior
Exterior Feature Deck(s), Porch(es), Screened
Parking Features Garage Door Opener, Additional Storage Area, Garage - Front Entry, Oversized
Garage Spaces 6.0
Utilities Available Cable TV Available, Natural Gas Available, Water Available
Amenities Available Bar/Lounge, Bike Trail, Billiard Room, Club House, Common Grounds, Community Center, Dog Park, Exercise Room, Fitness Center, Game Room, Jog/Walk Path, Meeting Room, Pier/Dock, Party Room, Pool - Outdoor, Recreational Center, Tennis Courts, Tot Lots/Playground, Dining Rooms, Library, Picnic Area, Shuffleboard, Swimming Pool
Water Access N
View Pond
Roof Type Architectural Shingle
Accessibility None
Porch Deck(s), Porch(es), Screened
Attached Garage 2
Total Parking Spaces 6
Garage Y
Building
Lot Description Corner, Pond, Landscaping, Front Yard, Rear Yard
Story 2
Foundation Block
Above Ground Finished SqFt 2427
Sewer Public Sewer
Water Public
Architectural Style Coastal
Level or Stories 2
Additional Building Above Grade, Below Grade
Structure Type Dry Wall,Cathedral Ceilings,Vaulted Ceilings
New Construction N
Schools
Elementary Schools Long Neck
Middle Schools Millsboro
High Schools Sussex Central
School District Indian River
Others
Pets Allowed Y
HOA Fee Include Common Area Maintenance,Lawn Care Front,Lawn Care Rear,Lawn Care Side,Lawn Maintenance,Pier/Dock Maintenance,Pool(s),Recreation Facility,Road Maintenance,Snow Removal,Trash,Management,Ext Bldg Maint,Health Club
Senior Community No
Tax ID 234-29.00-1504.00
Ownership Fee Simple
SqFt Source 2427
Security Features Carbon Monoxide Detector(s),Smoke Detector,Exterior Cameras
Special Listing Condition Standard
Pets Allowed No Pet Restrictions
Read Less

GET MORE INFORMATION




