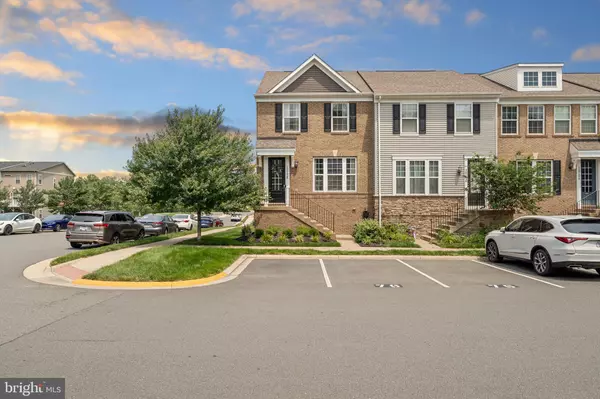Bought with Francella Pham • Serhant
For more information regarding the value of a property, please contact us for a free consultation.
10758 HINTON WAY Manassas, VA 20112
Want to know what your home might be worth? Contact us for a FREE valuation!

Our team is ready to help you sell your home for the highest possible price ASAP
Key Details
Sold Price $590,000
Property Type Townhouse
Sub Type End of Row/Townhouse
Listing Status Sold
Purchase Type For Sale
Square Footage 2,334 sqft
Price per Sqft $252
Subdivision Bradley Square
MLS Listing ID VAPW2102980
Sold Date 10/22/25
Style Colonial
Bedrooms 4
Full Baths 3
Half Baths 1
HOA Fees $83/mo
HOA Y/N Y
Abv Grd Liv Area 1,600
Year Built 2017
Available Date 2025-09-11
Annual Tax Amount $5,289
Tax Year 2025
Lot Size 2,191 Sqft
Acres 0.05
Property Sub-Type End of Row/Townhouse
Source BRIGHT
Property Description
Welcome to 10758 Hinton Way, a four bedroom and four bathroom townhouse located in the sought-after Bradley Square Community. As a true end unit, this home offers plenty of natural light, an unobstructed view from the back deck overlooking trees and the community pond, as well as ample parking for your family and guests. Enter this home directly into an open concept living room, kitchen, and dining area. The wide, wood staircase leads upstairs to the large primary bedroom with a recently updated primary bathroom. There are two additional bedrooms outfitted with closet systems and a second full bathroom. The laundry is also conveniently located on the upper level. In the basement find a large rec room and two spacious storage closets. The basement also offers a fourth bedroom and another full bathroom. Walk out the back door, and you're just steps away from a neighborhood walking trail, playground, and splash park. The main living spaces of the home, including the basement, were freshly painted in May 2025. All carpet was replaced in May 2025, as well. This home boasts 2400 sq ft of living space, a convenient location, and has been beautifully maintained and designed. You don't want to miss this one! Assumable FHA Loan with a 2.375% rate is possible.
Location
State VA
County Prince William
Zoning R6
Rooms
Other Rooms Living Room, Primary Bedroom, Bedroom 4, Kitchen, Recreation Room, Bathroom 2, Bathroom 3
Basement Connecting Stairway, Daylight, Full, Fully Finished, Interior Access, Outside Entrance, Rear Entrance, Walkout Level, Windows
Interior
Hot Water Electric
Heating Heat Pump(s)
Cooling Central A/C
Flooring Hardwood, Carpet
Equipment Built-In Microwave, Dishwasher, Disposal, Exhaust Fan, Refrigerator, Stove, Washer/Dryer Hookups Only
Fireplace N
Appliance Built-In Microwave, Dishwasher, Disposal, Exhaust Fan, Refrigerator, Stove, Washer/Dryer Hookups Only
Heat Source Electric
Laundry Hookup, Upper Floor, Dryer In Unit, Washer In Unit
Exterior
Garage Spaces 2.0
Parking On Site 2
Amenities Available Common Grounds, Jog/Walk Path, Picnic Area, Tot Lots/Playground
Water Access N
Roof Type Composite
Accessibility Level Entry - Main
Total Parking Spaces 2
Garage N
Building
Story 3
Foundation Permanent
Above Ground Finished SqFt 1600
Sewer Public Sewer
Water Public
Architectural Style Colonial
Level or Stories 3
Additional Building Above Grade, Below Grade
New Construction N
Schools
Elementary Schools Bennett
Middle Schools Parkside
High Schools Osbourn Park
School District Prince William County Public Schools
Others
HOA Fee Include Common Area Maintenance,Management,Reserve Funds,Road Maintenance,Snow Removal,Trash
Senior Community No
Tax ID 7794-77-8768
Ownership Fee Simple
SqFt Source 2334
Acceptable Financing Conventional, FHA, VA, Cash
Listing Terms Conventional, FHA, VA, Cash
Financing Conventional,FHA,VA,Cash
Special Listing Condition Standard
Read Less

GET MORE INFORMATION




