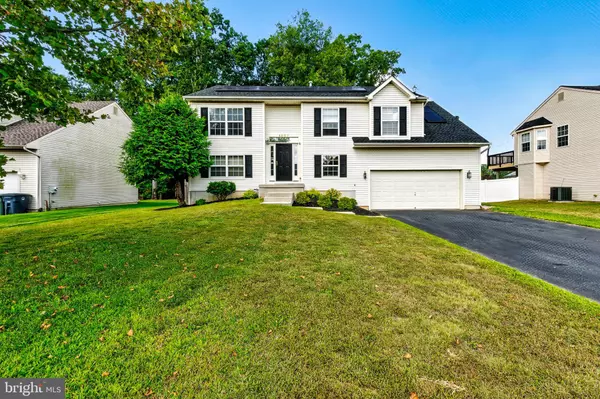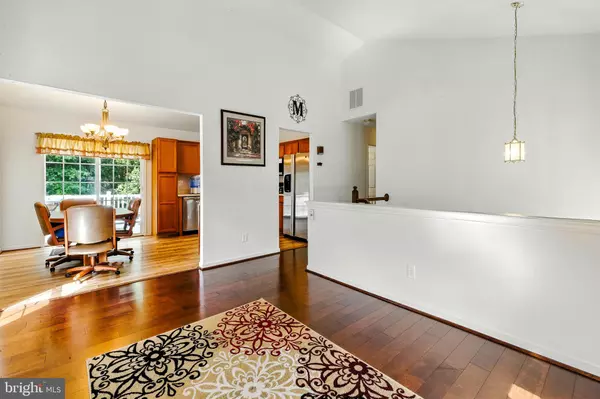Bought with Natalie S Tyson • Tesla Realty Group LLC
For more information regarding the value of a property, please contact us for a free consultation.
1657 CARRIAGE DR Williamstown, NJ 08094
Want to know what your home might be worth? Contact us for a FREE valuation!

Our team is ready to help you sell your home for the highest possible price ASAP
Key Details
Sold Price $450,000
Property Type Single Family Home
Sub Type Detached
Listing Status Sold
Purchase Type For Sale
Square Footage 1,893 sqft
Price per Sqft $237
Subdivision Carriage Glen
MLS Listing ID NJGL2062364
Sold Date 10/23/25
Style Bi-level
Bedrooms 4
Full Baths 2
Half Baths 1
HOA Fees $19/Semi-Annually
HOA Y/N Y
Abv Grd Liv Area 1,893
Year Built 2009
Annual Tax Amount $8,759
Tax Year 2025
Lot Size 0.258 Acres
Acres 0.26
Lot Dimensions 75.00 x 150.00
Property Sub-Type Detached
Source BRIGHT
Property Description
Pride of original ownership is prevalent throughout this one of a kind bi-level home in Carriage Glen! Upper level features a bright and airy concept that is true to WoW! Vaulted ceiling in the front living room and kitchen create an elegance like no other, which both boast luxury vinyl plank floors for durability and design appeal. The eat-in kitchen boasts beautiful cabinets topped with crown molding, plenty of counter top space, and stainless steel appliances. Down the hall you'll find 3 of the 4 bedrooms. The Master Bedroom features a vaulted ceiling with fan, walk-in closet, and private en-suite full bath. Master bath has a dual vanity, oversize shower stall, and soaking tub. The additional 2 bedrooms are across from the hallway full bath. Continue down to the lower level which has an oversized family room warmed with wood burning fireplace. There is also a 4th bedroom, half bath, laundry closet, and access to the 2 car garage with auto door opener. Enjoy outback through the sliding glass door in the kitchen to the 2story trex deck, or through the sliding glass door on the lower level to the fully fenced in yard. This is one of the few homes backing to woods, creating a private and scenic setting. Other features include new roof (2024) and solar panels to keep the electric bills to a minimum ($145/mo) and included security system. Minutes off of Rt. 42 and Atlantic City Expressway makes commuting a breeze. This blank canvas is well maintained and loved through the years and awaits its new owner's creativity to take over!
Location
State NJ
County Gloucester
Area Monroe Twp (20811)
Zoning RES
Rooms
Other Rooms Living Room, Primary Bedroom, Bedroom 2, Bedroom 3, Bedroom 4, Kitchen, Family Room, Laundry, Primary Bathroom, Full Bath
Main Level Bedrooms 3
Interior
Interior Features Attic, Bathroom - Stall Shower, Bathroom - Tub Shower, Carpet, Ceiling Fan(s), Dining Area, Kitchen - Eat-In, Kitchen - Table Space, Primary Bath(s), Walk-in Closet(s)
Hot Water Natural Gas
Cooling Central A/C
Fireplaces Number 1
Fireplaces Type Gas/Propane
Equipment Stainless Steel Appliances, Refrigerator, Oven/Range - Gas, Microwave, Dishwasher, Washer, Dryer
Fireplace Y
Appliance Stainless Steel Appliances, Refrigerator, Oven/Range - Gas, Microwave, Dishwasher, Washer, Dryer
Heat Source Natural Gas
Exterior
Parking Features Garage - Front Entry, Garage Door Opener, Inside Access
Garage Spaces 6.0
Fence Fully, Vinyl, Chain Link
Water Access N
Roof Type Shingle
Accessibility None
Attached Garage 2
Total Parking Spaces 6
Garage Y
Building
Story 2
Foundation Slab
Above Ground Finished SqFt 1893
Sewer Public Sewer
Water Public
Architectural Style Bi-level
Level or Stories 2
Additional Building Above Grade, Below Grade
New Construction N
Schools
Middle Schools Williamstown M.S.
High Schools Williamstown
School District Monroe Township Public Schools
Others
Senior Community No
Tax ID 11-001030101-00025
Ownership Fee Simple
SqFt Source 1893
Acceptable Financing Cash, Conventional, FHA, VA
Listing Terms Cash, Conventional, FHA, VA
Financing Cash,Conventional,FHA,VA
Special Listing Condition Standard
Read Less

GET MORE INFORMATION




