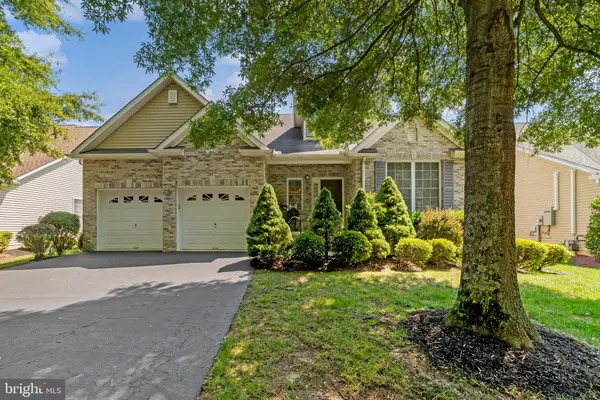Bought with Denise Horneck • HERITAGE HOUSE SOTHEBY`S INT`L REALTY
For more information regarding the value of a property, please contact us for a free consultation.
319 HIGHGATE CT Marlboro, NJ 07746
Want to know what your home might be worth? Contact us for a FREE valuation!

Our team is ready to help you sell your home for the highest possible price ASAP
Key Details
Sold Price $865,000
Property Type Single Family Home
Sub Type Detached
Listing Status Sold
Purchase Type For Sale
Square Footage 2,846 sqft
Price per Sqft $303
Subdivision None Other
MLS Listing ID NJMM2003940
Sold Date 10/23/25
Style Colonial
Bedrooms 4
Full Baths 3
Half Baths 1
HOA Fees $395/mo
HOA Y/N Y
Abv Grd Liv Area 2,846
Year Built 2005
Annual Tax Amount $11,355
Tax Year 2024
Lot Size 6,599 Sqft
Lot Dimensions 60 x 110
Property Sub-Type Detached
Source BRIGHT
Property Description
WOW! Just Listed in Rosemont Estates-55+ Living Like Never Before!
Enjoy your Best Life in this expanded Kensington Model Colonial on a premium Cul-de-Sac lot. Beautifully upgraded 4BR, 3.5BA home with 2,846 sq. ft. of style, a enormous full basement, +2-car garage. Prime location across from wooded views. Features include 2 story Window Wall , French doors, decorative molding, formal dining, gas fireplace, 33 recessed lights, and a wet bar in the great room. Granite in kitchen, baths, and wet bar. 1st-floor primary ensuite, plus 2nd bedroom & full bath. Upstairs: 3rd BR, office/4th BR, and loft. But wait—this place comes with the good stuff: Indoor pool, outdoor pool w/ lounge zone, 2 tennis courts, and a loaded clubhouse for endless fun and fitness. Pack your bags and Bring the Love!
Location
State NJ
County Monmouth
Area Marlboro Twp (21330)
Zoning PLANNED - 55+
Rooms
Other Rooms Bedroom 2, Bedroom 3, Bedroom 4, Bedroom 1, Bathroom 1, Bathroom 2, Bathroom 3, Half Bath
Basement Full, Sump Pump
Main Level Bedrooms 4
Interior
Interior Features Bathroom - Walk-In Shower, Bathroom - Jetted Tub, Built-Ins, Carpet, Ceiling Fan(s), Entry Level Bedroom, Floor Plan - Traditional, Kitchen - Eat-In, Pantry, Primary Bath(s), Recessed Lighting, Sprinkler System, Walk-in Closet(s), Wet/Dry Bar, Window Treatments, Wood Floors
Hot Water 60+ Gallon Tank, Natural Gas
Heating Central
Cooling Central A/C, Ceiling Fan(s)
Flooring Carpet, Hardwood, Ceramic Tile
Fireplaces Number 1
Fireplaces Type Gas/Propane
Equipment Built-In Microwave, Dishwasher, Dryer - Gas, Extra Refrigerator/Freezer, Oven/Range - Gas, Refrigerator, Washer, Water Heater
Furnishings No
Fireplace Y
Window Features Bay/Bow,Energy Efficient
Appliance Built-In Microwave, Dishwasher, Dryer - Gas, Extra Refrigerator/Freezer, Oven/Range - Gas, Refrigerator, Washer, Water Heater
Heat Source Natural Gas
Laundry Main Floor, Washer In Unit, Dryer In Unit
Exterior
Exterior Feature Patio(s)
Parking Features Garage - Front Entry, Garage Door Opener, Inside Access
Garage Spaces 2.0
Amenities Available Club House, Common Grounds, Community Center, Exercise Room, Gated Community, Pool - Indoor, Pool - Outdoor, Tennis Courts
View Y/N N
Water Access N
View Trees/Woods
Roof Type Asphalt,Shingle
Street Surface Access - Above Grade,Paved
Accessibility None
Porch Patio(s)
Attached Garage 2
Total Parking Spaces 2
Garage Y
Private Pool N
Building
Lot Description Cul-de-sac
Story 2
Foundation Concrete Perimeter
Above Ground Finished SqFt 2846
Sewer Public Sewer
Water Public
Architectural Style Colonial
Level or Stories 2
Additional Building Above Grade
Structure Type 2 Story Ceilings,9'+ Ceilings,Dry Wall,Vaulted Ceilings
New Construction N
Schools
Elementary Schools Marlboro Early Learning Center
Middle Schools Marlboro Memorial
High Schools Marlboro
School District Marlboro Township Board Of Education
Others
Pets Allowed Y
HOA Fee Include Common Area Maintenance,Lawn Maintenance,Management,Pool(s),Recreation Facility,Security Gate,Snow Removal,Trash
Senior Community Yes
Age Restriction 55
Tax ID 30-00193 13-00049
Ownership Fee Simple
SqFt Source 2846
Security Features Resident Manager,Security Gate,Smoke Detector,Intercom
Acceptable Financing Cash, Conventional
Horse Property N
Listing Terms Cash, Conventional
Financing Cash,Conventional
Special Listing Condition Standard
Pets Allowed No Pet Restrictions
Read Less

GET MORE INFORMATION




