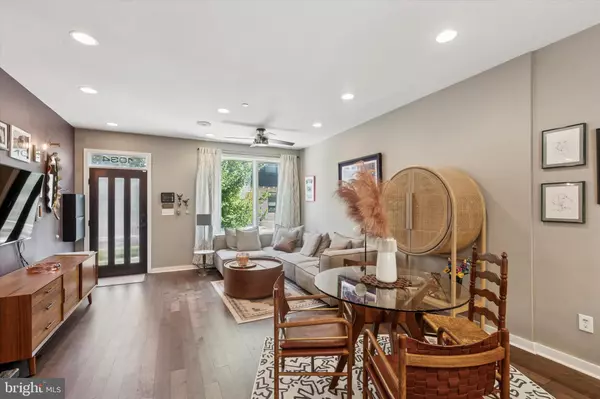Bought with Nicholas Rau • KW Empower
For more information regarding the value of a property, please contact us for a free consultation.
1034 S RANDOLPH ST Philadelphia, PA 19147
Want to know what your home might be worth? Contact us for a FREE valuation!

Our team is ready to help you sell your home for the highest possible price ASAP
Key Details
Sold Price $640,000
Property Type Townhouse
Sub Type End of Row/Townhouse
Listing Status Sold
Purchase Type For Sale
Square Footage 2,100 sqft
Price per Sqft $304
Subdivision Queen Village
MLS Listing ID PAPH2537672
Sold Date 10/23/25
Style Straight Thru
Bedrooms 3
Full Baths 2
Half Baths 1
HOA Y/N N
Abv Grd Liv Area 2,100
Year Built 2017
Annual Tax Amount $1,544
Tax Year 2017
Lot Size 1,080 Sqft
Acres 0.02
Property Sub-Type End of Row/Townhouse
Source BRIGHT
Property Description
Chic, modern, and brand-new, this 2,100 sq. ft. 3 bed 2.5 bath home puts you right in the heart of Queen Village—one of Philly's most desirable neighborhoods. Flooded with natural light, the open floor plan showcases a designer kitchen with quartz waterfall island, custom cabinetry, gorgeous hardwood floors, and top-tier appliances. Upstairs, enjoy two spacious bedrooms and a full bath, plus a luxurious primary suite with wet bar, spa-like bathroom, and private rooftop deck with jaw-dropping city views. A finished basement, laundry, and built in Bluetooth sound system complete the package. Besides the superior craftsmanship of the home compared to other homes built during this timeframe, this spacious home features an abundance of CLOSETS, each thoughtfully designed with built-in custom shelving to maximize storage and organization.
Steps from Queen Village's best dining, cafés, shops, and parks—and just minutes to Center City and all the major highways—this home delivers the ultimate in modern city living. This home offers approximately 2 years remaining on its tax abatement.
Location
State PA
County Philadelphia
Area 19147 (19147)
Zoning RSA5
Rooms
Other Rooms Living Room, Dining Room, Primary Bedroom, Bedroom 2, Kitchen, Family Room, Bedroom 1
Basement Full, Fully Finished
Interior
Interior Features Primary Bath(s), Kitchen - Island, Ceiling Fan(s), Sprinkler System, Bathroom - Stall Shower, Kitchen - Eat-In
Hot Water Natural Gas
Heating Forced Air
Cooling Central A/C
Flooring Wood, Fully Carpeted, Tile/Brick
Equipment Commercial Range, Dishwasher, Refrigerator, Energy Efficient Appliances
Fireplace N
Window Features Energy Efficient
Appliance Commercial Range, Dishwasher, Refrigerator, Energy Efficient Appliances
Heat Source Natural Gas
Laundry Basement
Exterior
Exterior Feature Roof
Utilities Available Cable TV
Water Access N
Roof Type Flat
Accessibility None
Porch Roof
Garage N
Building
Story 3
Foundation Concrete Perimeter
Above Ground Finished SqFt 2100
Sewer Public Sewer
Water Public
Architectural Style Straight Thru
Level or Stories 3
Additional Building Above Grade
Structure Type 9'+ Ceilings
New Construction Y
Schools
School District The School District Of Philadelphia
Others
Senior Community No
Tax ID 021435200
Ownership Fee Simple
SqFt Source 2100
Acceptable Financing Conventional, VA, FHA 203(k), FHA 203(b)
Listing Terms Conventional, VA, FHA 203(k), FHA 203(b)
Financing Conventional,VA,FHA 203(k),FHA 203(b)
Special Listing Condition Standard
Read Less

GET MORE INFORMATION




