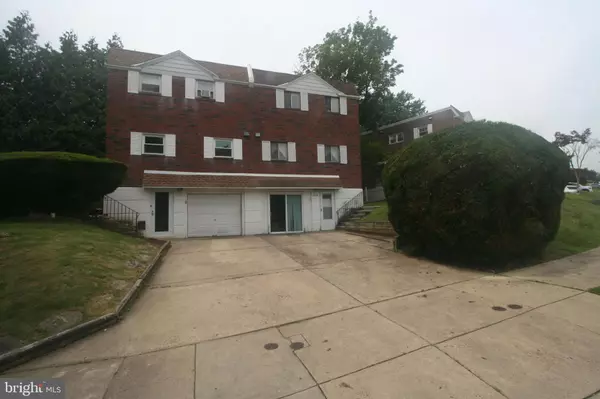Bought with Arlande Pierre • Realty Mark Cityscape-Huntingdon Valley
For more information regarding the value of a property, please contact us for a free consultation.
1116 STRAHLE ST Philadelphia, PA 19111
Want to know what your home might be worth? Contact us for a FREE valuation!

Our team is ready to help you sell your home for the highest possible price ASAP
Key Details
Sold Price $305,000
Property Type Single Family Home
Sub Type Twin/Semi-Detached
Listing Status Sold
Purchase Type For Sale
Square Footage 1,666 sqft
Price per Sqft $183
Subdivision Fox Chase
MLS Listing ID PAPH2515032
Sold Date 10/16/25
Style AirLite
Bedrooms 4
Full Baths 2
Half Baths 1
HOA Y/N N
Abv Grd Liv Area 1,666
Year Built 1962
Annual Tax Amount $4,955
Tax Year 2024
Lot Size 5,813 Sqft
Acres 0.13
Lot Dimensions 62.00 x 94.00
Property Sub-Type Twin/Semi-Detached
Source BRIGHT
Property Description
Large 4-bedroom, two full, two partial bath home in the Parkcrest subdivision of Fox Chase.Parquet hardwood flooring in the LR, DR, and all bedrooms on the 2nd floor. Currently set up with a zero-step feature to enter the home on the ground level. There is a stair glide from the ground floor to the 1st floor and a stair glide from the 1st floor to the 2nd floor. This oversized side yard is a feature not found in most homes in this development. The main bedroom boasts a tiled master bath with a stall shower. Directly across from Penny Pack Park, which includes about 160 acres of woodlands, meadows, and wetlands. .2 blocks from public transportation at Strahle and Verree. Gas hot water, heat gas stove, gas domestic hot water
Location
State PA
County Philadelphia
Area 19111 (19111)
Zoning RSA3
Direction East
Rooms
Basement Interior Access, Outside Entrance, Poured Concrete, Other
Main Level Bedrooms 4
Interior
Interior Features Other
Hot Water Natural Gas
Heating Radiator
Cooling None
Flooring Carpet
Equipment Built-In Microwave, Cooktop
Fireplace N
Appliance Built-In Microwave, Cooktop
Heat Source Natural Gas
Exterior
Garage Spaces 2.0
Utilities Available Cable TV
Water Access N
Roof Type Flat
Accessibility None
Total Parking Spaces 2
Garage N
Building
Story 3
Foundation Slab
Above Ground Finished SqFt 1666
Sewer Public Sewer
Water Public
Architectural Style AirLite
Level or Stories 3
Additional Building Above Grade, Below Grade
Structure Type Dry Wall
New Construction N
Schools
High Schools George Washington
School District Philadelphia City
Others
Senior Community No
Tax ID 631410300
Ownership Fee Simple
SqFt Source 1666
Acceptable Financing Cash, Conventional, FHA
Listing Terms Cash, Conventional, FHA
Financing Cash,Conventional,FHA
Special Listing Condition Standard
Read Less

GET MORE INFORMATION




