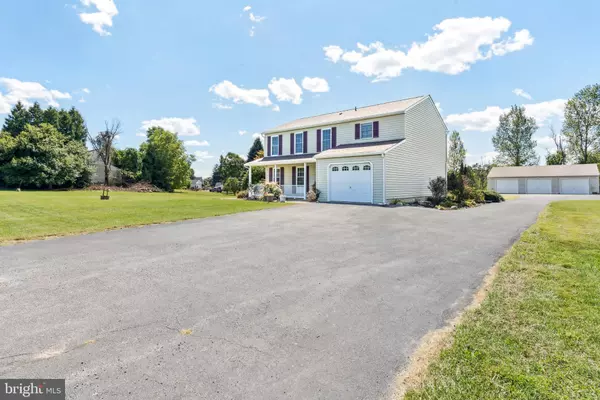Bought with Mallory Chuck • Keller Williams Realty Group
For more information regarding the value of a property, please contact us for a free consultation.
534 COATESVILLE RD West Grove, PA 19390
Want to know what your home might be worth? Contact us for a FREE valuation!

Our team is ready to help you sell your home for the highest possible price ASAP
Key Details
Sold Price $450,000
Property Type Single Family Home
Sub Type Detached
Listing Status Sold
Purchase Type For Sale
Square Footage 1,808 sqft
Price per Sqft $248
Subdivision Chatham Villiage
MLS Listing ID PACT2107378
Sold Date 10/28/25
Style Colonial
Bedrooms 4
Full Baths 2
Half Baths 1
HOA Y/N N
Abv Grd Liv Area 1,808
Year Built 1987
Available Date 2025-09-22
Annual Tax Amount $6,380
Tax Year 2025
Lot Size 1.300 Acres
Acres 1.3
Lot Dimensions 0.00 x 0.00
Property Sub-Type Detached
Source BRIGHT
Property Description
Welcome to 534 Coatesville Road, an alluring 4-bedroom, 2.5 bathroom home in a picturesque portion of West Grove. Located in the sought after Avon Grove school district, this home offers quiet and serenity on a lovely 1.3 acre lot. The home boasts a brand new roof with transferable warranty, a pleasing and efficient layout and a charming kitchen with granite counters, stainless appliances, new D/W and range. A spacious breakfast area with french doors leads to an relaxing rear patio for lounging and grilling. The home has been freshly painted with brand new carpeting on the 2nd floor, where you will find the wonderful primary suite, 3 other bedrooms and a common bath. The luxury suite comes furnished with a dual vanity master bath and walk-in closet. You will never want for parking and/or storage, with an attached garage and a massive 1,200 sf detached 3 car garage in the rear. The driveway also accomodates another 4-5 cars, without obstruction. The spacious unfinished basement comes equipped with washer and dryer, a water softener and plenty of space for any number of uses.
With no HOA and convenient access to Kennett Square, Delaware, Maryland and Philadelphia, this home offers flexibility and freedom in a great location. Don't miss this chance to make it yours!
Location
State PA
County Chester
Area London Grove Twp (10359)
Zoning R10
Rooms
Basement Unfinished
Main Level Bedrooms 4
Interior
Interior Features Breakfast Area, Built-Ins, Ceiling Fan(s), Walk-in Closet(s)
Hot Water Electric
Heating Heat Pump(s)
Cooling Central A/C
Equipment Built-In Microwave, Dishwasher, Dryer - Electric, Oven/Range - Electric, Stainless Steel Appliances, Washer, Water Heater
Fireplace N
Window Features Double Hung
Appliance Built-In Microwave, Dishwasher, Dryer - Electric, Oven/Range - Electric, Stainless Steel Appliances, Washer, Water Heater
Heat Source Electric
Laundry Basement
Exterior
Parking Features Built In, Garage - Front Entry
Garage Spaces 8.0
Water Access N
Accessibility None
Attached Garage 1
Total Parking Spaces 8
Garage Y
Building
Story 2
Foundation Concrete Perimeter
Above Ground Finished SqFt 1808
Sewer On Site Septic
Water Well
Architectural Style Colonial
Level or Stories 2
Additional Building Above Grade, Below Grade
New Construction N
Schools
School District Avon Grove
Others
Senior Community No
Tax ID 59-05 -0009.0500
Ownership Fee Simple
SqFt Source 1808
Special Listing Condition Standard
Read Less

GET MORE INFORMATION




