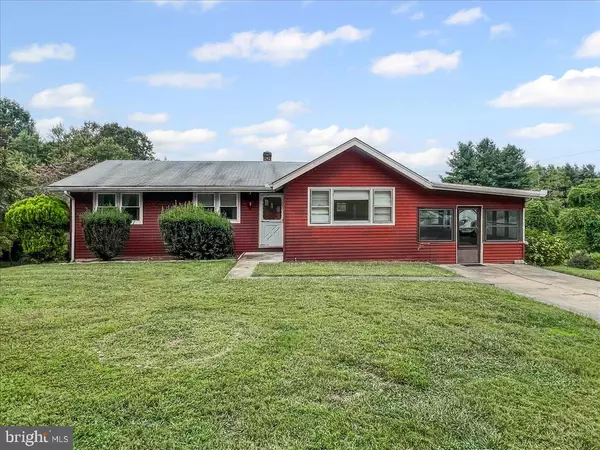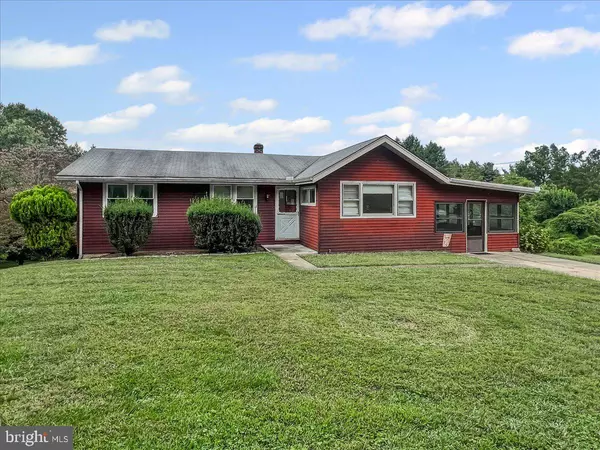Bought with Corey Chase Snyder • Beiler-Campbell Realtors-Avondale
For more information regarding the value of a property, please contact us for a free consultation.
25 HOLLY DR West Grove, PA 19390
Want to know what your home might be worth? Contact us for a FREE valuation!

Our team is ready to help you sell your home for the highest possible price ASAP
Key Details
Sold Price $350,000
Property Type Single Family Home
Sub Type Detached
Listing Status Sold
Purchase Type For Sale
Square Footage 1,104 sqft
Price per Sqft $317
Subdivision West Grove
MLS Listing ID PACT2109720
Sold Date 10/27/25
Style Ranch/Rambler
Bedrooms 3
Full Baths 1
HOA Y/N N
Abv Grd Liv Area 1,104
Year Built 1961
Annual Tax Amount $4,509
Tax Year 2025
Lot Size 2.100 Acres
Acres 2.1
Lot Dimensions 0.00 x 0.00
Property Sub-Type Detached
Source BRIGHT
Property Description
Enjoy this one owner home that was lovingly built and occupied by the current sellers since 1961! Numerous wood kitchen cabinets with generous counters, gleaming hardwood floors, multiple replacement windows, public water and a lovely open backyard combine to create a one floor living home with great access to Route 1 for commuting! The large 3- season sunroom is perfect for your evening meals or morning cups of coffee. Generous sized paved parking area is already in place. The full basement has high ceilings and a door to the outside for rear yard access and easy storage. This property is close to the West Grove Library and ice cream shop yet feels like you're in the country!
Location
State PA
County Chester
Area London Grove Twp (10359)
Zoning R
Rooms
Other Rooms Living Room, Primary Bedroom, Bedroom 2, Kitchen, Sun/Florida Room, Bathroom 1
Basement Daylight, Full, Outside Entrance, Rear Entrance, Unfinished, Walkout Level
Main Level Bedrooms 3
Interior
Interior Features Bathroom - Tub Shower, Cedar Closet(s), Ceiling Fan(s), Entry Level Bedroom, Kitchen - Eat-In, Wood Floors
Hot Water Oil, S/W Changeover
Heating Baseboard - Hot Water
Cooling Window Unit(s)
Flooring Hardwood, Vinyl
Equipment Dryer, Oven - Wall, Refrigerator, Surface Unit, Washer
Fireplace N
Appliance Dryer, Oven - Wall, Refrigerator, Surface Unit, Washer
Heat Source Oil
Laundry Basement, Dryer In Unit, Washer In Unit
Exterior
Garage Spaces 3.0
Water Access N
Roof Type Shingle
Accessibility None
Total Parking Spaces 3
Garage N
Building
Lot Description Cleared
Story 1
Foundation Block
Above Ground Finished SqFt 1104
Sewer Cess Pool
Water Public
Architectural Style Ranch/Rambler
Level or Stories 1
Additional Building Above Grade, Below Grade
New Construction N
Schools
School District Avon Grove
Others
Senior Community No
Tax ID 59-08 -0054.0700
Ownership Fee Simple
SqFt Source 1104
Acceptable Financing Cash, Conventional
Listing Terms Cash, Conventional
Financing Cash,Conventional
Special Listing Condition Standard
Read Less

GET MORE INFORMATION




