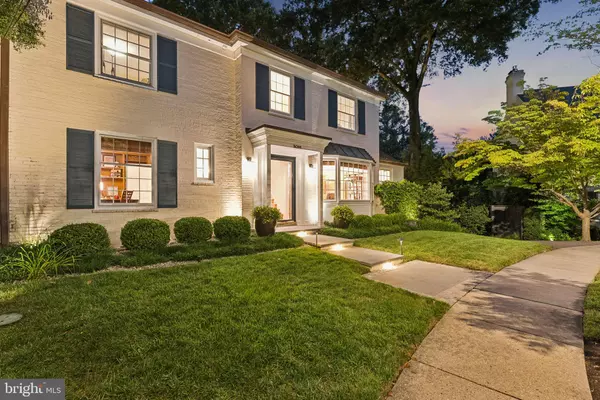Bought with Lauren B Pillsbury • Washington Fine Properties, LLC
For more information regarding the value of a property, please contact us for a free consultation.
5059 GLENBROOK TER NW Washington, DC 20016
Want to know what your home might be worth? Contact us for a FREE valuation!

Our team is ready to help you sell your home for the highest possible price ASAP
Key Details
Sold Price $2,900,000
Property Type Single Family Home
Sub Type Detached
Listing Status Sold
Purchase Type For Sale
Square Footage 5,400 sqft
Price per Sqft $537
Subdivision Kent
MLS Listing ID DCDC2210980
Sold Date 10/31/25
Style Colonial
Bedrooms 5
Full Baths 6
HOA Y/N N
Abv Grd Liv Area 3,554
Year Built 1942
Available Date 2025-09-08
Annual Tax Amount $15,946
Tax Year 2024
Lot Size 7,152 Sqft
Acres 0.16
Property Sub-Type Detached
Source BRIGHT
Property Description
Magical oasis on one of the few cul-de-sacs in upper NW DC*Coveted neighborhood of Kent has few homes that become available; this is one of the special few*With 5 bedrooms and 6 full baths (including one directly accessible from the outdoor patio/pool area), there is plenty of room to live as well as to entertain*Gorgeous remodeled kitchen with stainless appliances, Bertazzoni range, Fischer Paykel refrigerator, designer tiles, cork floors*Large primary bedroom with remodeled ensuite bath overlooks the remodeled swimming pool*Formal living and dining rooms plus den/office plus family room (with two 100-bottle wine refrigerators) all on the entry level*Two-car garage plus driveway means plenty of parking in addition to that on the street*Clients have loved their neighbors and neighborhood for over a decade, especially the mini-park jointly cared for in the middle of the cul-de-sac*Very convenient to retail centers of the Palisades and Spring Valley, plus Bethesda and Chevy Chase as well as McLean*See it before it's gone!
Location
State DC
County Washington
Zoning R
Rooms
Basement Connecting Stairway, Fully Finished
Interior
Interior Features Kitchen - Gourmet, Kitchen - Eat-In, Primary Bath(s), Window Treatments, Wood Floors, Floor Plan - Traditional, Recessed Lighting, Ceiling Fan(s), Formal/Separate Dining Room, Kitchen - Galley, Upgraded Countertops, Walk-in Closet(s), Wet/Dry Bar, Wine Storage
Hot Water Natural Gas
Heating Forced Air, Programmable Thermostat, Zoned
Cooling Central A/C, Zoned
Flooring Hardwood, Ceramic Tile, Other
Fireplaces Number 2
Fireplaces Type Mantel(s), Wood, Gas/Propane
Equipment Dishwasher, Disposal, Dryer, Icemaker, Microwave, Oven - Wall, Oven/Range - Gas, Refrigerator, Washer, Stainless Steel Appliances, Six Burner Stove, Range Hood, Extra Refrigerator/Freezer, Exhaust Fan, Water Heater
Furnishings No
Fireplace Y
Window Features Palladian,Bay/Bow,Double Hung,Double Pane,Screens
Appliance Dishwasher, Disposal, Dryer, Icemaker, Microwave, Oven - Wall, Oven/Range - Gas, Refrigerator, Washer, Stainless Steel Appliances, Six Burner Stove, Range Hood, Extra Refrigerator/Freezer, Exhaust Fan, Water Heater
Heat Source Natural Gas
Laundry Has Laundry
Exterior
Exterior Feature Deck(s), Patio(s)
Parking Features Garage - Side Entry, Garage Door Opener, Additional Storage Area
Garage Spaces 5.0
Fence Rear, Partially, Wood
Pool In Ground, Fenced, Filtered
Water Access N
Roof Type Slate
Accessibility None
Porch Deck(s), Patio(s)
Attached Garage 2
Total Parking Spaces 5
Garage Y
Building
Lot Description Cul-de-sac, Front Yard, Landscaping
Story 3
Foundation Other
Above Ground Finished SqFt 3554
Sewer Public Sewer
Water Public
Architectural Style Colonial
Level or Stories 3
Additional Building Above Grade, Below Grade
New Construction N
Schools
Elementary Schools Horace Mann
Middle Schools Hardy
High Schools Macarthur
School District District Of Columbia Public Schools
Others
Pets Allowed Y
Senior Community No
Tax ID 1432//0033
Ownership Fee Simple
SqFt Source 5400
Security Features Smoke Detector,Security System
Acceptable Financing Cash, Conventional, FHA, VA
Horse Property N
Listing Terms Cash, Conventional, FHA, VA
Financing Cash,Conventional,FHA,VA
Special Listing Condition Standard
Pets Allowed No Pet Restrictions
Read Less

GET MORE INFORMATION




