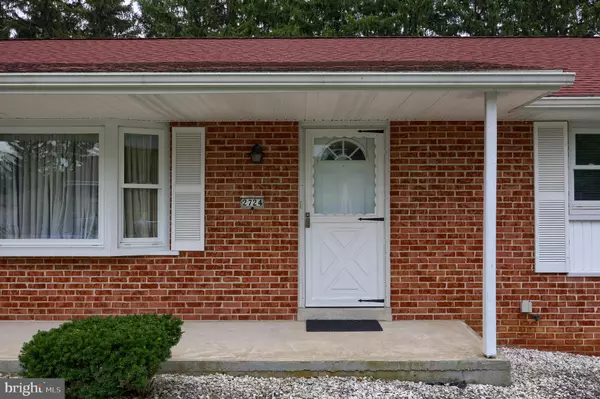Bought with Kusa Tolla • Keller Williams Elite
For more information regarding the value of a property, please contact us for a free consultation.
2724 ROYAL RD Lancaster, PA 17603
Want to know what your home might be worth? Contact us for a FREE valuation!

Our team is ready to help you sell your home for the highest possible price ASAP
Key Details
Sold Price $390,000
Property Type Single Family Home
Sub Type Detached
Listing Status Sold
Purchase Type For Sale
Square Footage 1,911 sqft
Price per Sqft $204
Subdivision Wilshire Hills
MLS Listing ID PALA2075538
Sold Date 11/04/25
Style Ranch/Rambler
Bedrooms 3
Full Baths 2
HOA Y/N N
Abv Grd Liv Area 1,911
Year Built 1967
Available Date 2025-09-05
Annual Tax Amount $4,708
Tax Year 2025
Lot Size 10,019 Sqft
Acres 0.23
Property Sub-Type Detached
Source BRIGHT
Property Description
Discover the perfect blend of comfort and convenience in this wonderful rancher, nestled in the desirable Penn Manor School District. This move-in-ready home is designed for easy living, featuring 3 bedrooms and 2 full baths all on one level. The heart of the home is a stunning, modern kitchen renovation that opens to a dining space and a charming sunroom—the ideal spot to relax while enjoying views of your private backyard. The large unfinished basement provides abundant storage space, complementing the attached one-car garage. Enjoy a fantastic location with quick access to Route 30, shopping, restaurants, and healthcare. Welcome home!
Location
State PA
County Lancaster
Area Manor Twp (10541)
Zoning RESIDENTIAL
Rooms
Other Rooms Living Room, Dining Room, Primary Bedroom, Bedroom 2, Bedroom 3, Kitchen, Family Room, Bathroom 2, Primary Bathroom
Basement Unfinished
Main Level Bedrooms 3
Interior
Interior Features Breakfast Area, Carpet, Dining Area, Entry Level Bedroom, Floor Plan - Traditional, Kitchen - Table Space, Primary Bath(s), Bathroom - Stall Shower, Upgraded Countertops, Wood Floors
Hot Water Electric
Heating Baseboard - Electric, Heat Pump(s)
Cooling Central A/C, Wall Unit
Flooring Carpet, Hardwood, Vinyl
Fireplaces Number 1
Fireplaces Type Wood
Equipment Dishwasher, Disposal, Oven/Range - Electric, Water Heater
Fireplace Y
Appliance Dishwasher, Disposal, Oven/Range - Electric, Water Heater
Heat Source Electric
Laundry Main Floor
Exterior
Parking Features Garage - Front Entry, Inside Access
Garage Spaces 1.0
Water Access N
Roof Type Shingle
Accessibility Grab Bars Mod
Road Frontage Public
Attached Garage 1
Total Parking Spaces 1
Garage Y
Building
Lot Description Landscaping, Level, Private, Rear Yard
Story 1
Foundation Block
Above Ground Finished SqFt 1911
Sewer Public Sewer
Water Public
Architectural Style Ranch/Rambler
Level or Stories 1
Additional Building Above Grade, Below Grade
Structure Type Dry Wall
New Construction N
Schools
School District Penn Manor
Others
Senior Community No
Tax ID 410-59174-0-0000
Ownership Fee Simple
SqFt Source 1911
Acceptable Financing Conventional, Cash, FHA, VA
Listing Terms Conventional, Cash, FHA, VA
Financing Conventional,Cash,FHA,VA
Special Listing Condition Standard
Read Less

GET MORE INFORMATION




