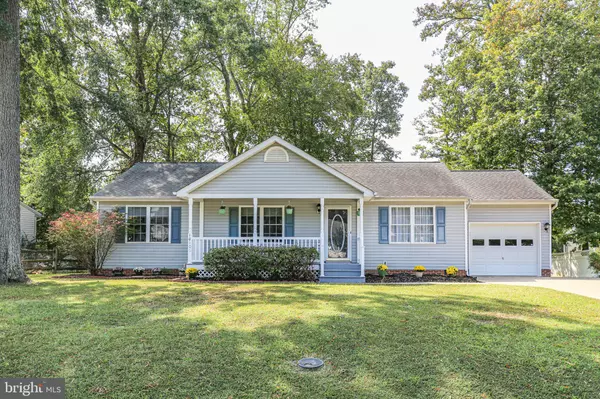Bought with Delaney Bailey • Coldwell Banker Elite
For more information regarding the value of a property, please contact us for a free consultation.
10106 BALLSTON RD Fredericksburg, VA 22408
Want to know what your home might be worth? Contact us for a FREE valuation!

Our team is ready to help you sell your home for the highest possible price ASAP
Key Details
Sold Price $415,000
Property Type Single Family Home
Sub Type Detached
Listing Status Sold
Purchase Type For Sale
Square Footage 1,340 sqft
Price per Sqft $309
Subdivision Ruffin'S Pond
MLS Listing ID VASP2036486
Sold Date 11/05/25
Style Ranch/Rambler
Bedrooms 3
Full Baths 2
HOA Fees $60/qua
HOA Y/N Y
Abv Grd Liv Area 1,340
Year Built 2001
Annual Tax Amount $2,419
Tax Year 2025
Lot Size 0.252 Acres
Acres 0.25
Property Sub-Type Detached
Source BRIGHT
Property Description
Open House Sunday 9/28 3:00 to 5:00 ** Move-in ready home on a large and lovely lot convenient to everything ** Solid hardwood floors throughout the living areas, hallway, and all three bedrooms ! ** The hardwood floors in the dining room have a special touch, and there is on-trend white wainscot trim ** Cathedral ceiling for a very spacious vibe ** Kitchen with granite counter tops, stainless steel appliances, tall pantry closet with slide-out shelving, and a lovely view of the back yard ** The family room off of the dining area has a wood-burning fireplace (electric insert can convey or will be removed) with a gorgeous stack-stone surround ** French doors from the family room to the concrete rear patio ** Small tool shed can convey ** Primary suite with large walk-in closet with shelving and shoe rack ** En-suite primary bath has solid surface vanity top and a tub-shower combination ** Spacious second and third bedrooms and hall bath with solid surface vanity top and a huge walk-in shower ** Doors to the laundry area in the hall bath will be replaced if desired ** Coat closet at the entrance to the living room and a broom closet in the hallway ** Freshly painted interior ** Double-switched lighted ceiling fans in living room, kitchen, family room, primary suite, and second bedroom **Rocking-chair front porch with new steps and fresh paint ** Roof replaced in 2018 ** HVAC just cleaned and inspected ** Huge concrete driveway and a rolling front lawn ** Lots of room in the back yard, just in time for a game of touch football or backyard barbeque ** LOCATION ** Just 5 miles from the Fredericksburg VRE and all the dining and shopping in Old Town, AND just 5 minutes from Cosners Corner and the Spotsylvania Regional Medical Center! ** Close to so much Fall fun Like to fly? Just around the corner from Historic Shannon Airport and the Shannon Airport Museum, don't miss the Harvest Festival Fly-in on October 25th, including a haunted hangar tour! ** Only 5 miles from the popular pumpkin patch at Brahead Farms ** Welcome home!
Location
State VA
County Spotsylvania
Zoning R2
Rooms
Other Rooms Living Room, Dining Room, Primary Bedroom, Bedroom 2, Bedroom 3, Kitchen, Family Room, Bathroom 2, Primary Bathroom
Main Level Bedrooms 3
Interior
Interior Features Attic, Primary Bath(s), Upgraded Countertops, Bathroom - Walk-In Shower, Bathroom - Tub Shower, Ceiling Fan(s), Dining Area, Entry Level Bedroom, Family Room Off Kitchen, Pantry, Walk-in Closet(s), Wood Floors
Hot Water Electric
Heating Heat Pump(s)
Cooling Central A/C
Flooring Hardwood, Vinyl
Fireplaces Number 1
Fireplaces Type Wood
Equipment Built-In Microwave, Dishwasher, Disposal, Exhaust Fan, Icemaker, Oven/Range - Electric, Refrigerator, Stainless Steel Appliances, Washer/Dryer Hookups Only
Fireplace Y
Appliance Built-In Microwave, Dishwasher, Disposal, Exhaust Fan, Icemaker, Oven/Range - Electric, Refrigerator, Stainless Steel Appliances, Washer/Dryer Hookups Only
Heat Source Electric
Laundry Main Floor, Hookup
Exterior
Parking Features Additional Storage Area, Garage - Front Entry, Garage Door Opener
Garage Spaces 5.0
Amenities Available Basketball Courts, Tot Lots/Playground
Water Access N
Roof Type Shingle
Accessibility None
Attached Garage 1
Total Parking Spaces 5
Garage Y
Building
Lot Description Front Yard, Level, Open, Rear Yard
Story 1
Foundation Crawl Space
Above Ground Finished SqFt 1340
Sewer Public Sewer
Water Public
Architectural Style Ranch/Rambler
Level or Stories 1
Additional Building Above Grade, Below Grade
New Construction N
Schools
Elementary Schools Lee Hill
Middle Schools Thornburg
High Schools Massaponax
School District Spotsylvania County Public Schools
Others
HOA Fee Include Management,Trash,Other,Common Area Maintenance
Senior Community No
Tax ID 37F2-93-
Ownership Fee Simple
SqFt Source 1340
Special Listing Condition Standard
Read Less

GET MORE INFORMATION




