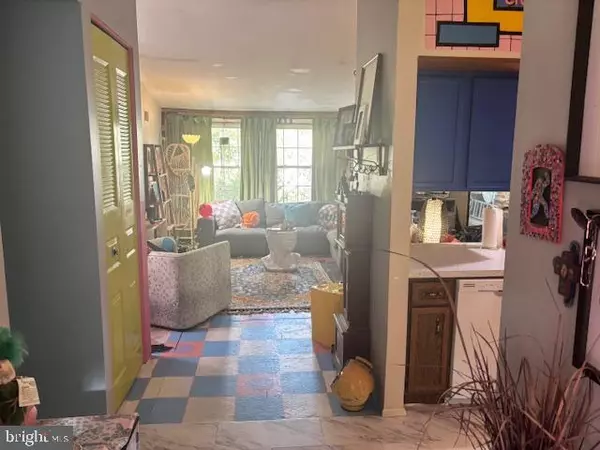Bought with Shawn McDonnell • Jack Lingo - Lewes
For more information regarding the value of a property, please contact us for a free consultation.
45 TIFFANY DR Rehoboth Beach, DE 19971
Want to know what your home might be worth? Contact us for a FREE valuation!

Our team is ready to help you sell your home for the highest possible price ASAP
Key Details
Sold Price $325,000
Property Type Single Family Home
Sub Type Detached
Listing Status Sold
Purchase Type For Sale
Square Footage 1,400 sqft
Price per Sqft $232
Subdivision Midway Estates
MLS Listing ID DESU2098014
Sold Date 11/07/25
Style Ranch/Rambler
Bedrooms 3
Full Baths 1
Half Baths 1
HOA Y/N N
Abv Grd Liv Area 1,400
Year Built 1985
Annual Tax Amount $913
Tax Year 2025
Lot Size 10,454 Sqft
Acres 0.24
Lot Dimensions 75x140
Property Sub-Type Detached
Source BRIGHT
Property Description
Location is everything! Offer a 3 bedroom, 1.5 bath, and 2 car garage this home with a little TLC is ready for you to call it home. Living room offers a vaulted ceiling overlooking the rear yard. The kitchen flows to a eat-in area. Rear yard is ready for you to make it your own. This home is in need of some repairs.
Location
State DE
County Sussex
Area Lewes Rehoboth Hundred (31009)
Zoning RESIDENTIAL
Rooms
Main Level Bedrooms 3
Interior
Interior Features Attic, Carpet, Ceiling Fan(s), Combination Kitchen/Dining, Entry Level Bedroom, Kitchen - Eat-In
Hot Water Electric
Heating Heat Pump - Electric BackUp
Cooling Central A/C
Flooring Carpet
Heat Source Electric
Laundry Main Floor
Exterior
Exterior Feature Deck(s)
Parking Features Garage - Front Entry
Garage Spaces 2.0
Water Access N
Roof Type Asphalt
Accessibility None
Porch Deck(s)
Attached Garage 2
Total Parking Spaces 2
Garage Y
Building
Story 1
Foundation Block
Above Ground Finished SqFt 1400
Sewer Public Sewer
Water Public
Architectural Style Ranch/Rambler
Level or Stories 1
Additional Building Above Grade, Below Grade
Structure Type Dry Wall
New Construction N
Schools
Middle Schools Beacon
High Schools Cape Henlopen
School District Cape Henlopen
Others
Senior Community No
Tax ID 334-06.00-313.01
Ownership Fee Simple
SqFt Source 1400
Acceptable Financing Cash
Listing Terms Cash
Financing Cash
Special Listing Condition Standard
Read Less

GET MORE INFORMATION




