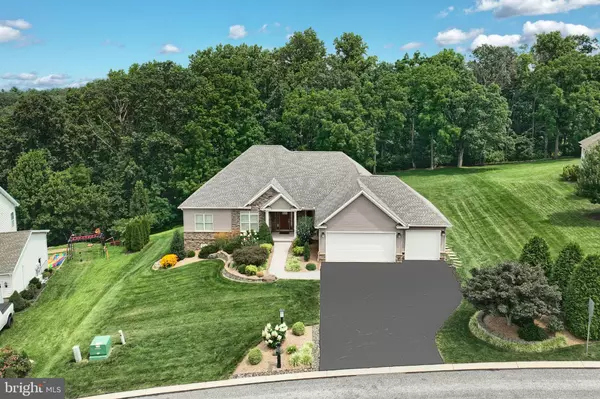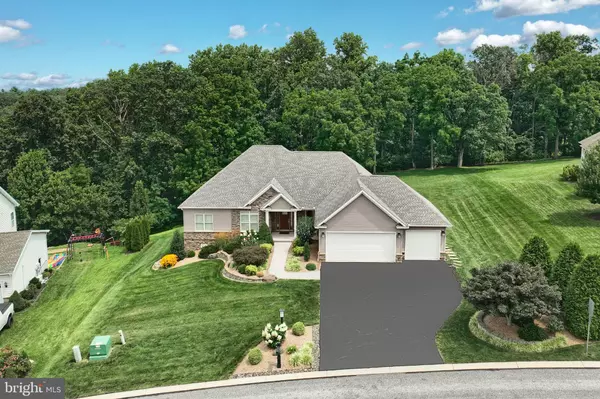Bought with Valerie Nash • Coldwell Banker Realty
For more information regarding the value of a property, please contact us for a free consultation.
172 FAWN HILL RD Hanover, PA 17331
Want to know what your home might be worth? Contact us for a FREE valuation!

Our team is ready to help you sell your home for the highest possible price ASAP
Key Details
Sold Price $595,500
Property Type Single Family Home
Sub Type Detached
Listing Status Sold
Purchase Type For Sale
Square Footage 3,891 sqft
Price per Sqft $153
Subdivision Summit Ridge
MLS Listing ID PAAD2018974
Sold Date 11/12/25
Style Ranch/Rambler
Bedrooms 5
Full Baths 3
Half Baths 1
HOA Fees $21/ann
HOA Y/N Y
Abv Grd Liv Area 2,083
Year Built 2014
Available Date 2025-09-12
Annual Tax Amount $9,425
Tax Year 2025
Lot Size 0.650 Acres
Acres 0.65
Property Sub-Type Detached
Source BRIGHT
Property Description
This exceptional 5-bedroom, 3.5-bath, 3 car garage, home in Conewago Valley School District showcases the meticulous care and stewardship of its sellers. Every detail reflects thoughtful maintenance and quality, from the warm acacia wood floors to the carefully selected finishes and decor throughout. Abundant natural light streams through Pella windows and doors highlighting the spacious welcoming atmosphere! Step inside to an open and inviting main level. To the right, a stairway leads to the finished lower level, while straight ahead, the living area features a soaring cathedral ceiling, stone gas fireplace and a Palladian window. The space flows seamlessly into the dining area and kitchen, which boasts granite countertops, a large island, stainless steel appliances, and convenient access to the laundry room, powder room, and oversized 3-car garage. Exiting to the deck and beautifully hardscaped patio, the home offers indoor-outdoor living at its finest. The main level includes 3 bedrooms, 2.5 baths total, highlighted by the primary suite with a three-tier tray ceiling and walk-in closet. The en suite bathroom features a customized tile shower with built-in bench. The lower level expands your living space with a finished family room, walk-out to the patio, 2 additional bedrooms with large windows overlooking the backyard (one currently used as an office), 1 full bath, a workout room, and ample storage. Recent updates ensure convenience and peace of mind, including a new refrigerator (2025), new microwave (2025), new well pump (2023), and new hot water heater (2024). Set on over half an acre with a backdrop of trees, this home offers a private, picturesque setting for relaxing or entertaining. The seller is also providing a ONE YEAR home warranty (see documents.) With meticulous care and thoughtful updates throughout, this home truly presents an exceptional opportunity to enjoy a lifestyle of comfort and convenience.
Location
State PA
County Adams
Area Berwick Twp (14304)
Zoning RESIDENTIAL
Rooms
Other Rooms Living Room, Dining Room, Primary Bedroom, Bedroom 2, Bedroom 3, Bedroom 4, Bedroom 5, Kitchen, Foyer, Exercise Room, Laundry, Recreation Room, Utility Room, Primary Bathroom, Full Bath, Half Bath
Basement Walkout Level, Full, Windows, Rear Entrance, Improved, Sump Pump
Main Level Bedrooms 3
Interior
Interior Features Floor Plan - Open, Wood Floors, Breakfast Area, Ceiling Fan(s), Entry Level Bedroom, Upgraded Countertops, Walk-in Closet(s), Other
Hot Water Natural Gas
Heating Forced Air
Cooling Central A/C, Ceiling Fan(s)
Flooring Hardwood, Carpet
Fireplaces Number 1
Fireplaces Type Gas/Propane
Fireplace Y
Window Features Insulated,Palladian
Heat Source Natural Gas
Laundry Main Floor
Exterior
Exterior Feature Patio(s), Deck(s)
Parking Features Garage - Front Entry, Other
Garage Spaces 3.0
Fence Privacy
Water Access N
View Panoramic, Scenic Vista, Other
Accessibility None
Porch Patio(s), Deck(s)
Attached Garage 3
Total Parking Spaces 3
Garage Y
Building
Lot Description Backs to Trees, Landscaping, Open, Rural
Story 1
Foundation Other
Above Ground Finished SqFt 2083
Sewer Community Septic Tank
Water Well
Architectural Style Ranch/Rambler
Level or Stories 1
Additional Building Above Grade, Below Grade
Structure Type 9'+ Ceilings,Tray Ceilings
New Construction N
Schools
School District Conewago Valley
Others
Senior Community No
Tax ID 04L11-0254---000
Ownership Fee Simple
SqFt Source 3891
Acceptable Financing Cash, Conventional, FHA, VA
Horse Property N
Listing Terms Cash, Conventional, FHA, VA
Financing Cash,Conventional,FHA,VA
Special Listing Condition Standard
Read Less

GET MORE INFORMATION




