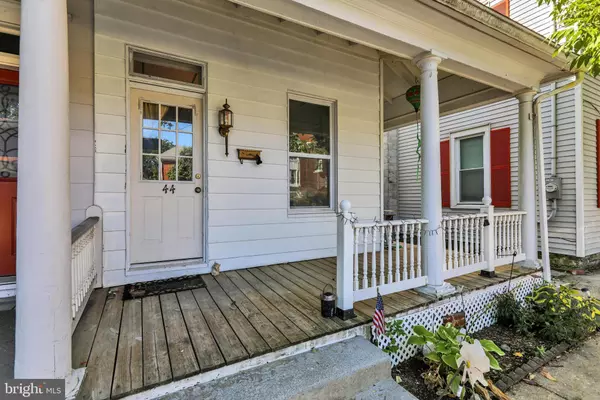Bought with Devin R Hines • RE/MAX Evolved
For more information regarding the value of a property, please contact us for a free consultation.
44 E CENTER ST Lititz, PA 17543
Want to know what your home might be worth? Contact us for a FREE valuation!

Our team is ready to help you sell your home for the highest possible price ASAP
Key Details
Sold Price $245,000
Property Type Single Family Home
Sub Type Twin/Semi-Detached
Listing Status Sold
Purchase Type For Sale
Square Footage 1,320 sqft
Price per Sqft $185
Subdivision None Available
MLS Listing ID PALA2075588
Sold Date 11/12/25
Style Traditional
Bedrooms 3
Full Baths 2
HOA Y/N N
Abv Grd Liv Area 1,320
Year Built 1920
Available Date 2025-09-04
Annual Tax Amount $3,089
Tax Year 2025
Lot Size 3,049 Sqft
Acres 0.07
Lot Dimensions 0.00 x 0.00
Property Sub-Type Twin/Semi-Detached
Source BRIGHT
Property Description
Discover the perfect blend of comfort and convenience in this 3-bedroom, 2-bathroom home located on a quiet street in one of Pennsylvania's most beloved small towns. Just a short stroll from Lititz favorites like Bulls Head Public House, Lititz Springs Park, and boutique shops, this home offers the ideal walkable lifestyle. Inside find a move in ready home that has made several updates including a brand-new roof, updated electrical and plumbing systems, and a modern HVAC system for year-round comfort. The spacious layout includes a first-floor combo bathroom/laundry room for added ease and functionality.
All 3 bedrooms on the second floor are a great size. There is an attic on the 3rd floor that is able to be finished into another room or simply used for more storage. Bring your cosmetic vision to this blank slate! Out back, enjoy a large, private, flat yard with the option to add two off-street parking spots at the rear of the property. With its peaceful setting and proximity to local hotspots, this home is a rare find at this great price and location.
Location
State PA
County Lancaster
Area Lititz Boro (10537)
Zoning RESIDENTIAL
Rooms
Other Rooms Living Room, Dining Room, Kitchen, Laundry, Attic
Basement Unfinished
Interior
Interior Features Attic, Bathroom - Soaking Tub, Combination Dining/Living, Kitchen - Efficiency, Kitchen - Island
Hot Water Natural Gas
Heating Hot Water
Cooling Window Unit(s)
Flooring Laminated, Vinyl
Fireplace N
Heat Source Natural Gas
Exterior
Garage Spaces 2.0
Water Access N
Roof Type Architectural Shingle
Accessibility None
Total Parking Spaces 2
Garage N
Building
Story 2
Foundation Other
Above Ground Finished SqFt 1320
Sewer Public Sewer
Water Public
Architectural Style Traditional
Level or Stories 2
Additional Building Above Grade, Below Grade
New Construction N
Schools
School District Warwick
Others
Senior Community No
Tax ID 370-25448-0-0000
Ownership Fee Simple
SqFt Source 1320
Acceptable Financing Cash, Conventional, FHA, VA
Listing Terms Cash, Conventional, FHA, VA
Financing Cash,Conventional,FHA,VA
Special Listing Condition Standard
Read Less

GET MORE INFORMATION




