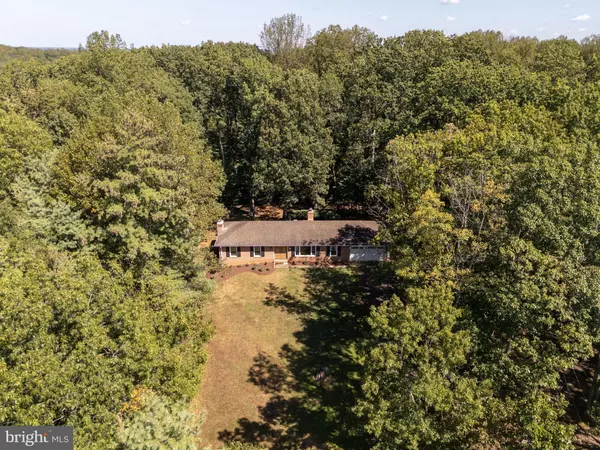Bought with Tricia J Kapinos • Keller Williams Realty/Lee Beaver & Assoc.
For more information regarding the value of a property, please contact us for a free consultation.
4501 MARTINWOOD DR Haymarket, VA 20169
Want to know what your home might be worth? Contact us for a FREE valuation!

Our team is ready to help you sell your home for the highest possible price ASAP
Key Details
Sold Price $670,000
Property Type Single Family Home
Sub Type Detached
Listing Status Sold
Purchase Type For Sale
Square Footage 2,541 sqft
Price per Sqft $263
Subdivision Waterfall
MLS Listing ID VAPW2104508
Sold Date 11/19/25
Style Ranch/Rambler
Bedrooms 3
Full Baths 3
HOA Y/N N
Abv Grd Liv Area 1,482
Year Built 1975
Annual Tax Amount $5,206
Tax Year 2025
Lot Size 1.000 Acres
Acres 1.0
Property Sub-Type Detached
Source BRIGHT
Property Description
Beautifully Updated 2 Level All Brick Rambler Situated on Private 1.0 Acre Cul-De-Sac Lot*Boasts $125,000 in Owner Improvements (See Documents Section for Full List & Floor Plan)*No HOA so Commercial Vehicles, Boats & RVs are Welcome*Turnkey condition with Kitchen & Finished Walk-Up Basement Both Renovated in 2025*All 3 Full Baths are Redone*Freshly Painted w/Hardwood, Tile & LVP Floors Thruout*Stunning Newer Double Front Doors Lead to Widened Foyer*Main Level Features 3 Bedrooms along with Spacious Living, Dining & Family Rooms*Oversize Garage with New Insulated Steel Door (2020)*All Windows Replaced (2018)*HVAC & Water Heater Replaced in 2013*Enormous Rec Room & Den/Potential Bedroom #4 in Lower Level*Plentiful green space around home*Professional landscaping includes raised mulch beds, new boxwoods, shrubs, and a crape myrtle in front, as well as river rock accents at the entry *Battlefield High School Pyramid*Minutes to Shopping, Old Town Haymarket, Wineries, Breweries & More*
Location
State VA
County Prince William
Zoning A1
Rooms
Other Rooms Living Room, Dining Room, Primary Bedroom, Bedroom 2, Bedroom 3, Kitchen, Family Room, Den, Foyer, Recreation Room, Utility Room, Bathroom 3, Primary Bathroom, Full Bath
Basement Full, Fully Finished, Walkout Stairs
Main Level Bedrooms 3
Interior
Interior Features Entry Level Bedroom, Family Room Off Kitchen, Primary Bath(s), Upgraded Countertops, Wood Floors
Hot Water Electric
Heating Forced Air
Cooling Central A/C
Flooring Ceramic Tile, Hardwood, Laminate Plank
Fireplaces Number 1
Equipment Dishwasher, Dryer, Oven/Range - Electric, Range Hood, Refrigerator, Stainless Steel Appliances, Washer, Water Heater
Fireplace Y
Appliance Dishwasher, Dryer, Oven/Range - Electric, Range Hood, Refrigerator, Stainless Steel Appliances, Washer, Water Heater
Heat Source Electric
Exterior
Exterior Feature Patio(s)
Parking Features Garage - Front Entry, Garage Door Opener, Oversized
Garage Spaces 2.0
Water Access N
View Scenic Vista, Trees/Woods
Accessibility None
Porch Patio(s)
Attached Garage 2
Total Parking Spaces 2
Garage Y
Building
Lot Description Backs to Trees, Cul-de-sac, Partly Wooded, Premium, Private, Secluded
Story 2
Foundation Concrete Perimeter
Above Ground Finished SqFt 1482
Sewer Septic = # of BR
Water Well
Architectural Style Ranch/Rambler
Level or Stories 2
Additional Building Above Grade, Below Grade
New Construction N
Schools
Elementary Schools Gravely
Middle Schools Ronald Wilson Reagan
High Schools Battlefield
School District Prince William County Public Schools
Others
Senior Community No
Tax ID 7199-78-1509
Ownership Fee Simple
SqFt Source 2541
Special Listing Condition Standard
Read Less

GET MORE INFORMATION




