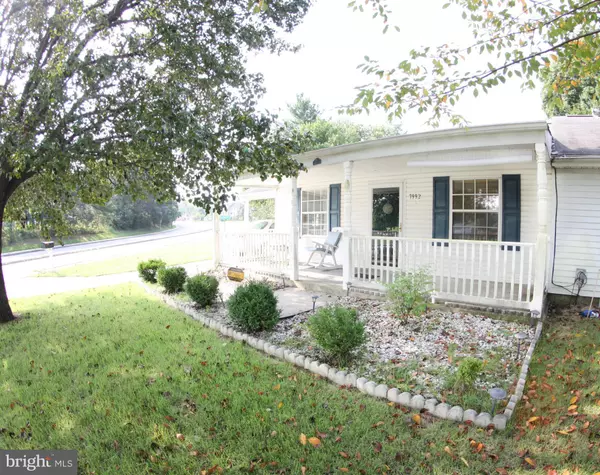Bought with Betty J Baron • KW Metro Center
For more information regarding the value of a property, please contact us for a free consultation.
7992 OAKWOOD RD Glen Burnie, MD 21061
Want to know what your home might be worth? Contact us for a FREE valuation!

Our team is ready to help you sell your home for the highest possible price ASAP
Key Details
Sold Price $180,000
Property Type Single Family Home
Sub Type Twin/Semi-Detached
Listing Status Sold
Purchase Type For Sale
Square Footage 5,372 sqft
Price per Sqft $33
Subdivision The Highlands
MLS Listing ID 1002307506
Sold Date 10/15/18
Style Ranch/Rambler
Bedrooms 2
Full Baths 1
HOA Y/N N
Year Built 1982
Annual Tax Amount $1,908
Tax Year 2017
Lot Size 5,372 Sqft
Acres 0.12
Property Sub-Type Twin/Semi-Detached
Source MRIS
Property Description
Great little house in the perfect location, close to BWI and major highways. Large fenced rear yard, covered front and back porches, carport, newer HVAC, corner lot. Needs paint and carpet, the rest can be updated over time.
Location
State MD
County Anne Arundel
Zoning R5
Rooms
Other Rooms Living Room, Primary Bedroom, Bedroom 2, Kitchen, Laundry, Utility Room
Main Level Bedrooms 2
Interior
Interior Features Kitchen - Table Space, Kitchen - Eat-In, Entry Level Bedroom, Floor Plan - Traditional
Hot Water Electric
Heating Heat Pump(s)
Cooling Central A/C, Ceiling Fan(s)
Equipment Washer/Dryer Hookups Only, Dryer, Refrigerator, Stove, Washer, Water Heater
Fireplace N
Appliance Washer/Dryer Hookups Only, Dryer, Refrigerator, Stove, Washer, Water Heater
Heat Source Electric
Exterior
Exterior Feature Porch(es)
Garage Spaces 3.0
Fence Partially, Rear, Vinyl
Utilities Available Fiber Optics Available
Water Access N
Roof Type Asphalt
Accessibility Level Entry - Main
Porch Porch(es)
Total Parking Spaces 3
Garage N
Building
Lot Description Corner
Story 1
Sewer Public Sewer
Water Public
Architectural Style Ranch/Rambler
Level or Stories 1
Additional Building Above Grade
New Construction N
Schools
Elementary Schools Southgate
Middle Schools Old Mill Middle North
High Schools Old Mill
School District Anne Arundel County Public Schools
Others
Senior Community No
Tax ID 020343090015314
Ownership Fee Simple
SqFt Source Estimated
Security Features Monitored,Electric Alarm,Security System
Special Listing Condition Standard
Read Less

GET MORE INFORMATION




