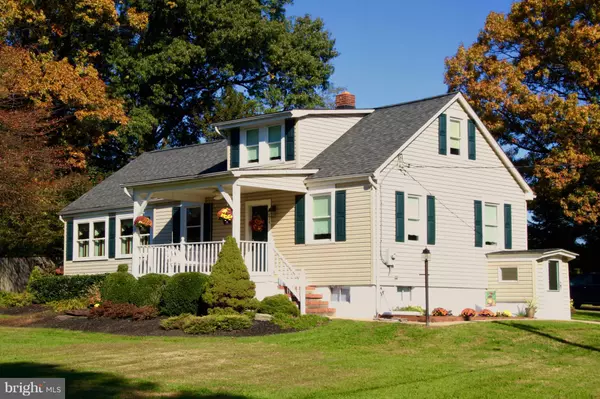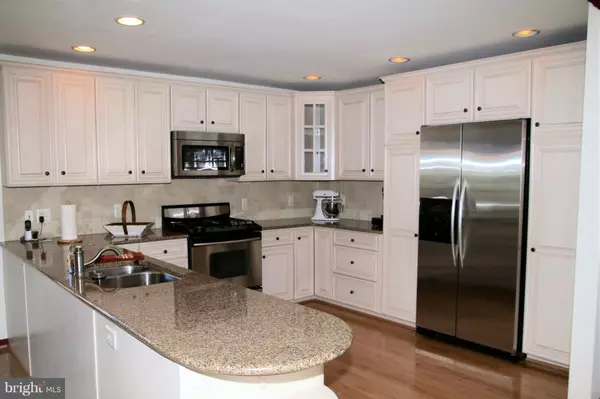Bought with Wesley W Van Camp • CENTURY 21 New Millennium
For more information regarding the value of a property, please contact us for a free consultation.
304 FERNDALE RD Glen Burnie, MD 21061
Want to know what your home might be worth? Contact us for a FREE valuation!

Our team is ready to help you sell your home for the highest possible price ASAP
Key Details
Sold Price $345,000
Property Type Single Family Home
Sub Type Detached
Listing Status Sold
Purchase Type For Sale
Square Footage 1,880 sqft
Price per Sqft $183
Subdivision Glen Burnie
MLS Listing ID MDAA100068
Sold Date 01/11/19
Style Cape Cod
Bedrooms 4
Full Baths 1
Half Baths 1
HOA Y/N N
Abv Grd Liv Area 1,520
Year Built 1940
Annual Tax Amount $3,262
Tax Year 2018
Lot Size 0.800 Acres
Acres 0.8
Property Sub-Type Detached
Source BRIGHT
Property Description
Welcome Home! Updated and lovingly maintained Cape offers hardwoods throughout. Open floor plan is super for entertaining. Amazing kitchen boasts stainless steel appliances, granite counter tops, custom fixtures, gas range and recessed lighting. Stay warm by the fireplace in the living room. Jet soaking tub in main level full bath. Master loft suite on upper level. Can be 2 bedrooms or 1 bedroom with a private dressing room/walk-in closet. Separate laundry area with front load washer and dryer, and rough in for bath in basement. Automatic Sunsetter awning stretches over back deck for shade. Covered front porch, 40 year shingles on roof. Detached garage for 1 car and workshop. Paved driveway. Plenty of room play on one of the largest lots in the neighborhood at almost an acre. Don't miss this one!
Location
State MD
County Anne Arundel
Zoning R5
Rooms
Other Rooms Living Room, Dining Room, Kitchen, Den, Laundry
Basement Full
Main Level Bedrooms 2
Interior
Interior Features Attic, Attic/House Fan, Ceiling Fan(s), Dining Area, Entry Level Bedroom, Floor Plan - Open, Kitchen - Gourmet, Recessed Lighting, Wood Floors
Hot Water Electric
Heating Forced Air
Cooling Attic Fan, Ceiling Fan(s), Central A/C
Fireplaces Type Mantel(s), Brick, Fireplace - Glass Doors
Equipment Built-In Microwave, Dishwasher, Disposal, Dryer, Dryer - Front Loading, Exhaust Fan, Extra Refrigerator/Freezer, Icemaker, Oven/Range - Gas, Refrigerator, Stainless Steel Appliances, Washer - Front Loading, Water Heater
Fireplace Y
Window Features Double Pane
Appliance Built-In Microwave, Dishwasher, Disposal, Dryer, Dryer - Front Loading, Exhaust Fan, Extra Refrigerator/Freezer, Icemaker, Oven/Range - Gas, Refrigerator, Stainless Steel Appliances, Washer - Front Loading, Water Heater
Heat Source Electric
Laundry Basement
Exterior
Exterior Feature Deck(s), Porch(es)
Parking Features Additional Storage Area, Garage - Front Entry
Garage Spaces 1.0
Water Access N
Accessibility None
Porch Deck(s), Porch(es)
Total Parking Spaces 1
Garage Y
Building
Story 3+
Above Ground Finished SqFt 1520
Sewer Public Sewer
Water Public
Architectural Style Cape Cod
Level or Stories 3+
Additional Building Above Grade, Below Grade
New Construction N
Schools
Elementary Schools George Cromwell
Middle Schools Lindale
High Schools North County
School District Anne Arundel County Public Schools
Others
Senior Community No
Tax ID 020500090035772
Ownership Fee Simple
SqFt Source 1880
Special Listing Condition Standard
Read Less

GET MORE INFORMATION




