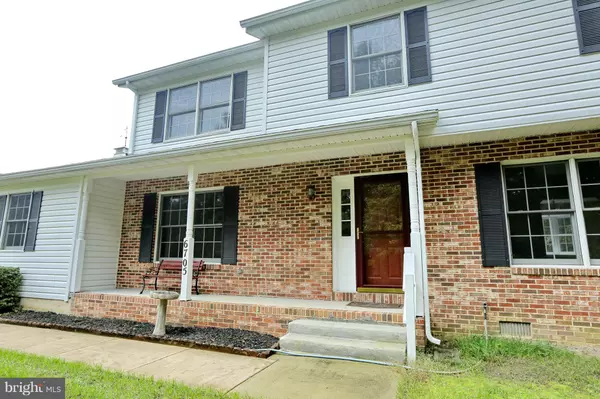Bought with LaShawn T Deal • Exit Landmark Realty
For more information regarding the value of a property, please contact us for a free consultation.
6705 ASHLAND RD La Plata, MD 20646
Want to know what your home might be worth? Contact us for a FREE valuation!

Our team is ready to help you sell your home for the highest possible price ASAP
Key Details
Sold Price $325,000
Property Type Single Family Home
Sub Type Detached
Listing Status Sold
Purchase Type For Sale
Square Footage 1,972 sqft
Price per Sqft $164
Subdivision Ashland Acres
MLS Listing ID MDCH100116
Sold Date 02/05/19
Style Colonial
Bedrooms 4
Full Baths 2
Half Baths 1
HOA Y/N N
Abv Grd Liv Area 1,972
Year Built 1992
Annual Tax Amount $3,494
Tax Year 2017
Lot Size 1.340 Acres
Acres 1.34
Property Sub-Type Detached
Source BRIGHT
Property Description
Just Reduced!!! Your search is over! 4 bed, 2 1/2 bath Colonial on 1+ acres. Lg family room w/fireplace, eat-in kitchen, sep dinning & Living rooms. Upstairs-3 lg bedrooms, Master suite w/walkin closet, Master bath w/sep shower & jetted tub. Freshly painted & new carpet through out. Enjoy evenings on the back deck or screened porch watching the wildlife. Move in & enjoy! Everything else is done for you! CLOSE TO ALL THE AREA BASES! EASY COMMUTE TO DC & VIRGINIA!
Location
State MD
County Charles
Zoning RC(D)
Interior
Interior Features Attic, Family Room Off Kitchen, Kitchen - Country, Kitchen - Table Space, Dining Area, Kitchen - Eat-In, Primary Bath(s), Wood Floors, WhirlPool/HotTub, Breakfast Area, Floor Plan - Traditional, Walk-in Closet(s), Stall Shower
Hot Water Electric
Heating Heat Pump(s)
Cooling Heat Pump(s)
Fireplaces Number 1
Fireplaces Type Gas/Propane
Equipment Dishwasher, Disposal, Dryer, Oven/Range - Electric, Refrigerator, Range Hood, Washer, Water Heater
Fireplace Y
Appliance Dishwasher, Disposal, Dryer, Oven/Range - Electric, Refrigerator, Range Hood, Washer, Water Heater
Heat Source Electric
Laundry Main Floor
Exterior
Exterior Feature Deck(s), Porch(es), Screened
Parking Features Garage Door Opener, Garage - Side Entry
Garage Spaces 2.0
Fence Chain Link, Rear
Water Access N
Roof Type Asphalt
Accessibility None
Porch Deck(s), Porch(es), Screened
Attached Garage 2
Total Parking Spaces 2
Garage Y
Building
Lot Description Corner, No Thru Street, Private, Trees/Wooded
Story 2
Sewer Septic Exists
Water Well
Architectural Style Colonial
Level or Stories 2
Additional Building Above Grade
New Construction N
Schools
Elementary Schools Gale-Bailey
Middle Schools Matthew Henson
School District Charles County Public Schools
Others
Senior Community No
Tax ID 0907050186
Ownership Fee Simple
SqFt Source Estimated
Special Listing Condition Standard
Read Less




