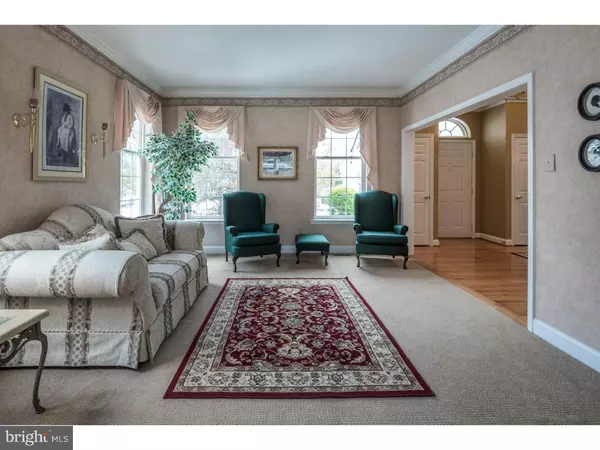Bought with Aaron Christopher Ralph • Redfin Corporation
For more information regarding the value of a property, please contact us for a free consultation.
2703 SYCAMORE CIR Norristown, PA 19403
Want to know what your home might be worth? Contact us for a FREE valuation!

Our team is ready to help you sell your home for the highest possible price ASAP
Key Details
Sold Price $515,000
Property Type Single Family Home
Sub Type Detached
Listing Status Sold
Purchase Type For Sale
Square Footage 2,708 sqft
Price per Sqft $190
Subdivision Sycamore Farm
MLS Listing ID PAMC127182
Sold Date 01/31/19
Style Colonial
Bedrooms 4
Full Baths 2
Half Baths 1
HOA Y/N N
Abv Grd Liv Area 2,708
Year Built 1997
Annual Tax Amount $9,459
Tax Year 2018
Lot Size 0.574 Acres
Acres 0.57
Lot Dimensions 100X250
Property Sub-Type Detached
Source TREND
Property Description
Beautiful custom colonial in Sycamore Farms with 4 bedroom 2.5 baths. Impressive 2 story entry with hardwood flooring which continues through the formal Dining Room & Kitchen. The beautifully updated Kitchen has lots of cabinets for storage, center island with breakfast bar, granite countertops, built-in desk, breakfast room & sliders leading to the backyard. The 2 story Family features a gas fireplace & ceiling fan. Upstairs you'll find a spacious master suite with vaulted ceilings, master bath & walk-in closet. Full finished basement, perfect for entertaining & every day family fun with a built-in bar, entertainment room, gas fireplace & workout room. Gorgeous landscaped fenced in yard with in-ground pool, Fish Pond, Trex Deck & relaxing Gazebo! Other features include a private office with a wall of built-in bookcases, 1st floor laundry, 2 car garage, 1st floor powder room, large storage shed, new gutters & downspouts! The possibilities are endless, come see your next home today!
Location
State PA
County Montgomery
Area Lower Providence Twp (10643)
Zoning R2
Rooms
Other Rooms Living Room, Dining Room, Primary Bedroom, Bedroom 2, Bedroom 3, Kitchen, Family Room, Bedroom 1, Laundry, Other
Basement Full, Fully Finished
Interior
Interior Features Primary Bath(s), Kitchen - Island, Ceiling Fan(s), Kitchen - Eat-In
Hot Water Natural Gas
Heating Other
Cooling Central A/C
Fireplaces Number 2
Fireplaces Type Gas/Propane
Equipment Built-In Range, Dishwasher, Refrigerator, Disposal
Fireplace Y
Appliance Built-In Range, Dishwasher, Refrigerator, Disposal
Heat Source Natural Gas
Laundry Main Floor
Exterior
Exterior Feature Deck(s), Porch(es)
Parking Features Inside Access, Garage Door Opener
Garage Spaces 5.0
Pool In Ground
Water Access N
Roof Type Shingle
Accessibility None
Porch Deck(s), Porch(es)
Attached Garage 2
Total Parking Spaces 5
Garage Y
Building
Story 2
Sewer Public Sewer
Water Public
Architectural Style Colonial
Level or Stories 2
Additional Building Above Grade
New Construction N
Schools
Middle Schools Arcola
High Schools Methacton
School District Methacton
Others
Senior Community No
Tax ID 43-00-14400-029
Ownership Fee Simple
SqFt Source Estimated
Special Listing Condition Standard
Read Less




