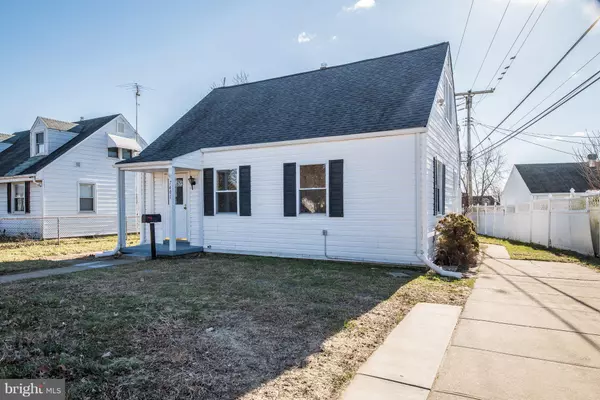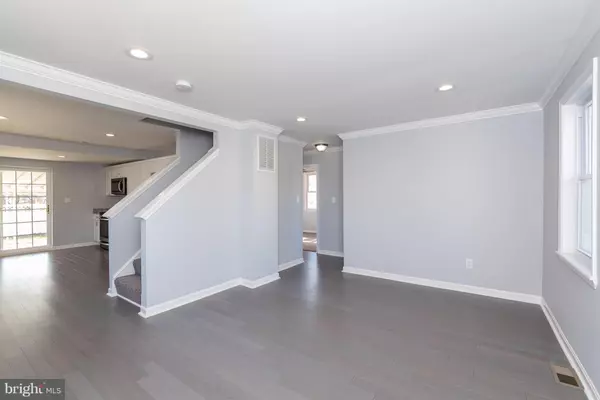Bought with Anne Perrone • Long & Foster Real Estate, Inc.
For more information regarding the value of a property, please contact us for a free consultation.
7401 BELCLARE RD Baltimore, MD 21222
Want to know what your home might be worth? Contact us for a FREE valuation!

Our team is ready to help you sell your home for the highest possible price ASAP
Key Details
Sold Price $212,400
Property Type Single Family Home
Sub Type Detached
Listing Status Sold
Purchase Type For Sale
Square Footage 1,642 sqft
Price per Sqft $129
Subdivision Dundalk
MLS Listing ID MDBC332058
Sold Date 09/17/19
Style Cape Cod
Bedrooms 3
Full Baths 2
HOA Y/N N
Abv Grd Liv Area 1,088
Year Built 1949
Annual Tax Amount $1,995
Tax Year 2018
Lot Size 5,151 Sqft
Acres 0.12
Property Sub-Type Detached
Source BRIGHT
Property Description
Beautifully bright renovated Cape Cod in close proximity to shopping, entertainment and public transport. 3 bed, 2 full bathrooms. Master suite upstairs offering privacy from the main level living space and other bedrooms. Kitchen features new stainless steel appliances and exquisite granite countertops. Hardwood and new carpet throughout. Concrete driveway with off street parking. Back yard offers privacy and great entertainment options. Come and see for yourself!!!
Location
State MD
County Baltimore
Zoning RESIDENTIAL
Rooms
Other Rooms Living Room, Primary Bedroom, Bedroom 2, Bedroom 3, Kitchen, Family Room, Utility Room, Bathroom 1, Primary Bathroom
Basement Connecting Stairway, Fully Finished, Heated, Improved, Interior Access, Sump Pump
Main Level Bedrooms 2
Interior
Interior Features Breakfast Area, Carpet, Ceiling Fan(s), Combination Kitchen/Dining, Crown Moldings, Dining Area, Entry Level Bedroom, Family Room Off Kitchen, Floor Plan - Open, Kitchen - Eat-In, Kitchen - Table Space, Primary Bath(s), Recessed Lighting, Upgraded Countertops
Heating Hot Water
Cooling Ceiling Fan(s), Central A/C
Flooring Carpet, Concrete, Hardwood, Tile/Brick
Equipment Built-In Microwave, Dishwasher, Disposal, Dual Flush Toilets, Exhaust Fan, Oven/Range - Gas, Refrigerator, Stainless Steel Appliances, Water Heater, Freezer
Furnishings No
Fireplace N
Window Features Double Pane
Appliance Built-In Microwave, Dishwasher, Disposal, Dual Flush Toilets, Exhaust Fan, Oven/Range - Gas, Refrigerator, Stainless Steel Appliances, Water Heater, Freezer
Heat Source Natural Gas, Central
Laundry Basement, Hookup
Exterior
Garage Spaces 2.0
Fence Vinyl, Partially, Wire
Water Access N
Roof Type Shingle
Accessibility None
Total Parking Spaces 2
Garage N
Building
Story 2
Sewer Public Sewer
Water Public
Architectural Style Cape Cod
Level or Stories 2
Additional Building Above Grade, Below Grade
Structure Type Dry Wall
New Construction N
Schools
School District Baltimore County Public Schools
Others
Senior Community No
Tax ID 04121212040940
Ownership Fee Simple
SqFt Source 1642
Horse Property N
Special Listing Condition Standard
Read Less

GET MORE INFORMATION




