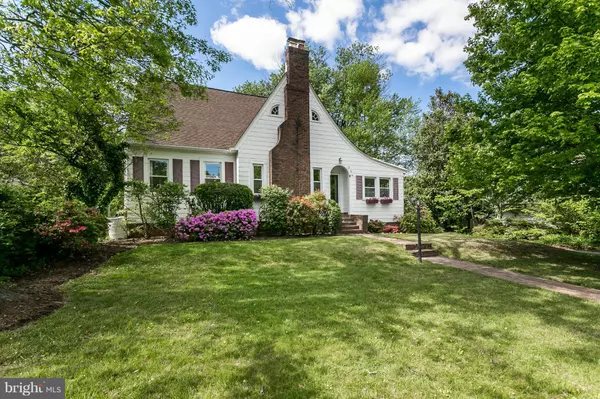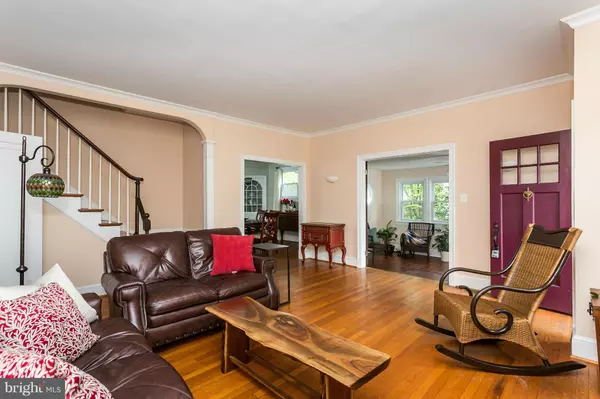Bought with Ellie L Mcintire • Keller Williams Realty Centre
For more information regarding the value of a property, please contact us for a free consultation.
206 PARK DR Catonsville, MD 21228
Want to know what your home might be worth? Contact us for a FREE valuation!

Our team is ready to help you sell your home for the highest possible price ASAP
Key Details
Sold Price $574,900
Property Type Single Family Home
Sub Type Detached
Listing Status Sold
Purchase Type For Sale
Square Footage 2,516 sqft
Price per Sqft $228
Subdivision Catonsville Park
MLS Listing ID 1000034860
Sold Date 06/08/17
Style Tudor
Bedrooms 4
Full Baths 2
HOA Y/N N
Abv Grd Liv Area 2,516
Year Built 1925
Annual Tax Amount $6,087
Tax Year 2016
Lot Size 10,600 Sqft
Acres 0.24
Property Sub-Type Detached
Source MRIS
Property Description
Uniquely charming tudor-style w/LOTS of updates LR w/fireplace, DR w/built-ins, Sun Porch, remod. Kitchen w/white cabinets, granite, SS appliances & breakfast bar, fabulous 1st fl. FR w/custom built-ins, impressive Master suite w/jetted tub & separate shower...Wonderful, private yard with Trex deck, pond w/waterfall & stone patio. 2 car garage. Walk/bike to Village, State Park & local concerts!
Location
State MD
County Baltimore
Rooms
Other Rooms Living Room, Dining Room, Primary Bedroom, Bedroom 2, Bedroom 3, Bedroom 4, Kitchen, Family Room, Basement, Sun/Florida Room, Laundry, Other
Basement Outside Entrance, Sump Pump, Unfinished
Main Level Bedrooms 2
Interior
Interior Features Dining Area, Breakfast Area, Entry Level Bedroom, Built-Ins, Chair Railings, Upgraded Countertops, Primary Bath(s), Window Treatments, WhirlPool/HotTub, Wood Floors, Crown Moldings, Recessed Lighting, Floor Plan - Open
Hot Water Natural Gas
Heating Forced Air
Cooling Central A/C
Fireplaces Number 1
Fireplaces Type Mantel(s)
Equipment Dishwasher, Disposal, Washer, Oven/Range - Gas, Refrigerator, Dryer
Fireplace Y
Window Features Casement,Double Pane
Appliance Dishwasher, Disposal, Washer, Oven/Range - Gas, Refrigerator, Dryer
Heat Source Natural Gas
Exterior
Exterior Feature Deck(s), Patio(s), Balcony
Garage Spaces 2.0
View Y/N Y
Water Access N
View Garden/Lawn
Roof Type Fiberglass
Accessibility None
Porch Deck(s), Patio(s), Balcony
Total Parking Spaces 2
Garage Y
Private Pool N
Building
Lot Description Landscaping, Partly Wooded
Story 3+
Sewer Public Sewer
Water Public
Architectural Style Tudor
Level or Stories 3+
Additional Building Above Grade
New Construction N
Schools
Elementary Schools Hillcrest
Middle Schools Catonsville
High Schools Catonsville
School District Baltimore County Public Schools
Others
Senior Community No
Tax ID 04010113753970
Ownership Fee Simple
Special Listing Condition Standard
Read Less




